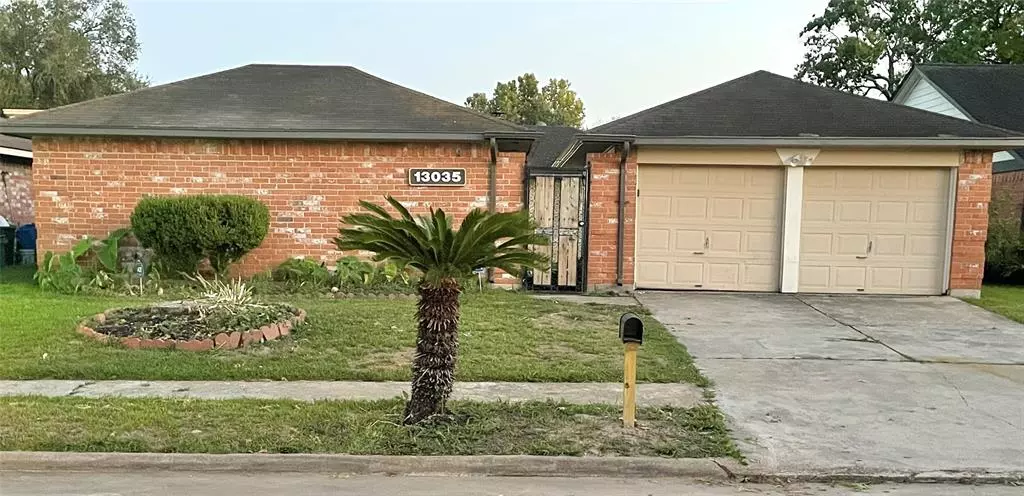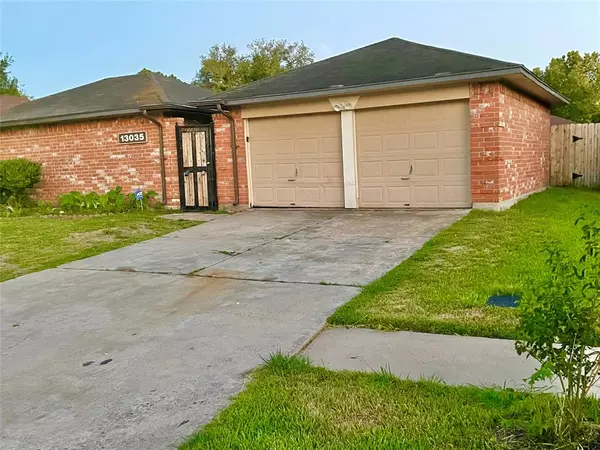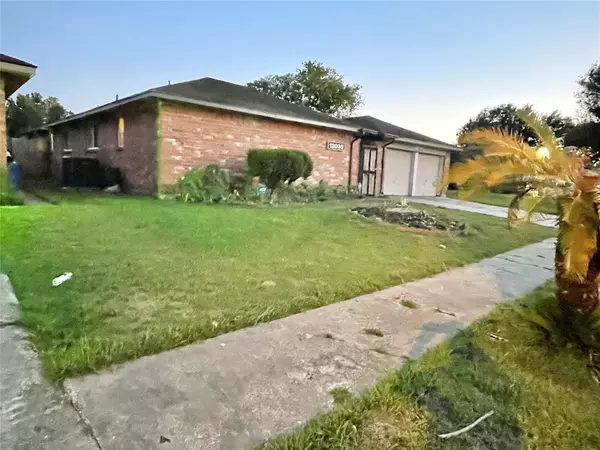$219,900
For more information regarding the value of a property, please contact us for a free consultation.
13035 Bassford DR Houston, TX 77099
3 Beds
2 Baths
1,637 SqFt
Key Details
Property Type Single Family Home
Listing Status Sold
Purchase Type For Sale
Square Footage 1,637 sqft
Price per Sqft $125
Subdivision Beckford Place
MLS Listing ID 19250198
Sold Date 09/14/22
Style Traditional
Bedrooms 3
Full Baths 2
Year Built 1978
Annual Tax Amount $3,606
Tax Year 2021
Lot Size 6,300 Sqft
Acres 0.1446
Property Description
WELCOME HOME! QUAINT 3/2/2 IN BECKFORD PLACE. UPON ENTERING THROUGH THE TROPICAL COURTYARD PARADISE TO YOUR FRONT DOOR. AS YOU ENTER TO THE RIGHT IS THE GRAND FAMILY ROOM WITH AN INVITING WOODBURNING FIREPLACE. GO FROM THE FAMILY ROOM TO THE DINING ROOM WHERE THE FEAST BEGINS. CONTINUE THROUGH TO THE KITCHEN WHICH IS LARGE ENOUGH FOR A BREAKFAST TABLE AND A GREAT PLACE TO GET THE DAY STARTED. THE SLIDING GLASS DOOR IN THE KITCHEN LEADS TO THE SPACIOUS BACKYARD. GO DOWN THE HALLWAY JUST OFF THE KITCHEN WITH THE WALL OF WINDOWS OFFERING A NICE VIEW OF THE COURTYARD TO FIND THE THREE BEDROOMS AND TWO BATHROOMS. THE GRAND PRIMARY BEDROOM HAS A PRIVATE ENTRY OFF THE COURTYARD THROUGH A SLIDING GLASS DOOR, IT OFFERS PLENTY OF SPACE FOR LARGE FURNITURE, A FULL BATH AND A CLOSET WITH PLENTY OF SPACE FOR THE CLOTHES! ALL WINDOWS AND SLIDING GLASS DOORS HAVE BEEN UPDATED AND ARE DOUBLE PANE FOR ENERGY EFFICIENCY. THE HVAC HAS BEEN REPLACED AS WELL! IT IS WAITING FOR YOU TO BRING THE FURNITURE!
Location
State TX
County Harris
Area Stafford Area
Rooms
Bedroom Description All Bedrooms Down
Other Rooms Formal Dining
Interior
Heating Central Electric
Cooling Central Electric
Fireplaces Number 1
Fireplaces Type Wood Burning Fireplace
Exterior
Parking Features Detached Garage
Garage Spaces 1.0
Roof Type Composition
Private Pool No
Building
Lot Description Subdivision Lot
Story 1
Foundation Slab
Sewer Public Sewer
Water Public Water
Structure Type Brick,Wood
New Construction No
Schools
Elementary Schools Hicks Elementary School (Alief)
Middle Schools Holub Middle School
High Schools Aisd Draw
School District 2 - Alief
Others
Senior Community No
Restrictions No Restrictions
Tax ID 110-839-000-0059
Tax Rate 2.507
Disclosures Sellers Disclosure
Special Listing Condition Sellers Disclosure
Read Less
Want to know what your home might be worth? Contact us for a FREE valuation!

Our team is ready to help you sell your home for the highest possible price ASAP

Bought with RJ Williams & Company Real Estate LLC





