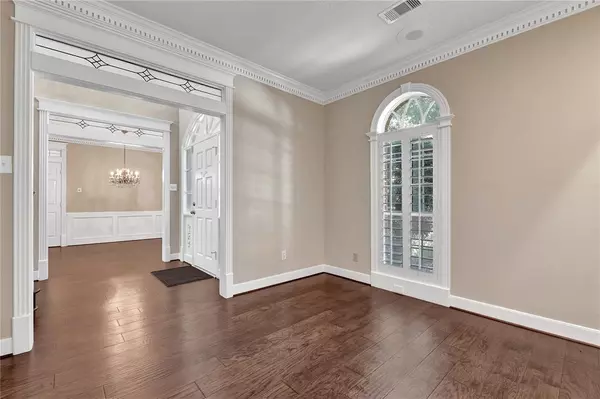$499,900
For more information regarding the value of a property, please contact us for a free consultation.
1810 Mountain Aspen LN Kingwood, TX 77345
5 Beds
5.1 Baths
3,453 SqFt
Key Details
Property Type Single Family Home
Listing Status Sold
Purchase Type For Sale
Square Footage 3,453 sqft
Price per Sqft $150
Subdivision Kings Point Village
MLS Listing ID 73813915
Sold Date 07/27/22
Style Colonial,Traditional
Bedrooms 5
Full Baths 5
Half Baths 1
HOA Fees $57/ann
HOA Y/N 1
Year Built 1991
Annual Tax Amount $8,710
Tax Year 2021
Lot Size 10,320 Sqft
Acres 0.2369
Property Description
MARVEL at the BEAUTY of this HIGHLY sought after Kings Point home!Traditional Colonial home with so much character and fantastic curb appeal with lush landscape and older trees.Gorgeous backyard w/a covered patio that stretches all along the back of the home for entertaining, pool/spa with pebble tech finish, separate pool house/quarters with French doors to entertain all the family and friends.Both formals off of the entry,or formal living room could easily be home office with built ins. Open kitchen and family room with brick floors and a dual brick fireplace to create the character and charm that this home brings the moment you walk in the door. Primary suite with updated bathroom,view of the paradise backyard & pool house. 4 VERY big bedrooms, two w/ensuite bath, the other are jack & Jill bathrooms.XL gameroom. Floored attic storage in house and garage.So much storage in the home with large closets & under stair storage.Transom windows over many of the doorways.Plantation shutters.
Location
State TX
County Harris
Community Kingwood
Area Kingwood East
Rooms
Bedroom Description Primary Bed - 1st Floor,Walk-In Closet
Other Rooms Breakfast Room, Family Room, Formal Dining, Formal Living, Gameroom Up, Quarters/Guest House, Utility Room in House
Kitchen Breakfast Bar, Island w/ Cooktop, Kitchen open to Family Room, Pantry
Interior
Interior Features Crown Molding, Fire/Smoke Alarm, High Ceiling
Heating Central Gas
Cooling Central Electric
Flooring Brick, Carpet, Tile, Wood
Fireplaces Number 1
Fireplaces Type Gas Connections, Gaslog Fireplace
Exterior
Exterior Feature Back Yard Fenced, Covered Patio/Deck, Patio/Deck, Spa/Hot Tub, Sprinkler System
Parking Features Detached Garage
Garage Spaces 2.0
Carport Spaces 2
Garage Description Additional Parking, Double-Wide Driveway
Pool Gunite, In Ground
Roof Type Composition
Street Surface Concrete,Curbs
Private Pool Yes
Building
Lot Description Subdivision Lot
Story 2
Foundation Slab
Lot Size Range 1/4 Up to 1/2 Acre
Sewer Public Sewer
Water Public Water
Structure Type Brick,Cement Board
New Construction No
Schools
Elementary Schools Willow Creek Elementary School (Humble)
Middle Schools Riverwood Middle School
High Schools Kingwood High School
School District 29 - Humble
Others
HOA Fee Include Recreational Facilities
Senior Community No
Restrictions Deed Restrictions
Tax ID 116-912-007-0002
Ownership Full Ownership
Energy Description Ceiling Fans,Digital Program Thermostat
Acceptable Financing Cash Sale, Conventional
Tax Rate 2.5839
Disclosures Sellers Disclosure
Listing Terms Cash Sale, Conventional
Financing Cash Sale,Conventional
Special Listing Condition Sellers Disclosure
Read Less
Want to know what your home might be worth? Contact us for a FREE valuation!

Our team is ready to help you sell your home for the highest possible price ASAP

Bought with Clear Source Realty, LLC






