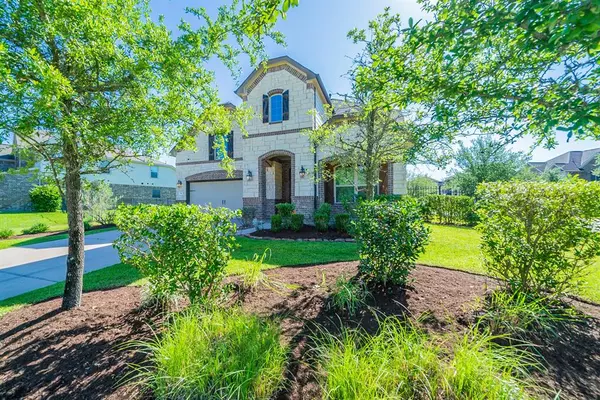$644,900
For more information regarding the value of a property, please contact us for a free consultation.
91 Hearthshire CIR The Woodlands, TX 77354
4 Beds
3.1 Baths
3,405 SqFt
Key Details
Property Type Single Family Home
Listing Status Sold
Purchase Type For Sale
Square Footage 3,405 sqft
Price per Sqft $189
Subdivision Wdlnds Village Sterling Ridge 99
MLS Listing ID 86379900
Sold Date 07/20/22
Style Traditional
Bedrooms 4
Full Baths 3
Half Baths 1
HOA Y/N 1
Year Built 2013
Annual Tax Amount $9,975
Tax Year 2021
Lot Size 0.264 Acres
Acres 0.2639
Property Description
This outstanding spacious home has views out of every window. 2 story home with 4 bedrooms, 3.5 baths in The Woodlands Township. Resort like backyard with a stone/pebble tech pool, covered patio w/outdoor grill and granite bar area with speakers & recessed lighting. Covered front and back porches in addition to extended landscaping and tropical/colorful plants/flowers. Game room, an office with French doors and a media room. Wood floors and extended travertine floors throughout the kitchen, breakfast and living room. The living room has views to the pool and the cast stone gas log fireplace. Kitchen has granite counters, glass pendant lighting and stainless steel gas cooktop, range, microwave and dishwasher. New carpet and interior paint throughout.. Primary bedroom has views to the pool, separate vanities with a garden tub and travertine tile. There is an iron fence surrounding the yard and an enclosed area for little ones and or your pets. Come see this home today!
Location
State TX
County Montgomery
Area The Woodlands
Interior
Heating Central Gas
Cooling Central Electric
Fireplaces Number 1
Exterior
Parking Features Attached Garage
Garage Spaces 2.0
Pool In Ground
Roof Type Composition
Private Pool Yes
Building
Lot Description Other
Story 2
Foundation Slab
Sewer Public Sewer
Water Public Water
Structure Type Stone
New Construction No
Schools
Elementary Schools Cedric C. Smith Elementary School
Middle Schools Bear Branch Junior High School
High Schools Magnolia High School
School District 36 - Magnolia
Others
Senior Community No
Restrictions Deed Restrictions
Tax ID 9699-99-07800
Acceptable Financing Cash Sale, Conventional, VA
Tax Rate 2.4731
Disclosures Sellers Disclosure
Listing Terms Cash Sale, Conventional, VA
Financing Cash Sale,Conventional,VA
Special Listing Condition Sellers Disclosure
Read Less
Want to know what your home might be worth? Contact us for a FREE valuation!

Our team is ready to help you sell your home for the highest possible price ASAP

Bought with eXp Realty LLC





