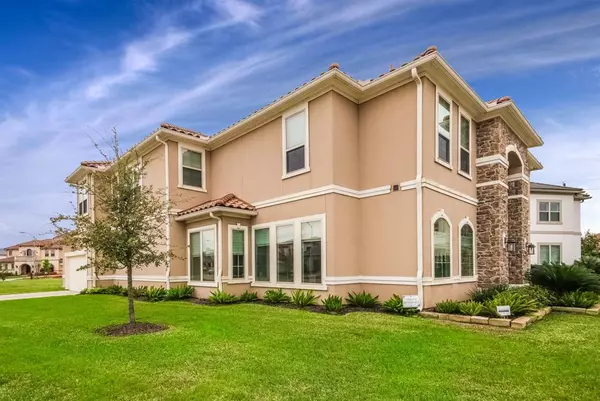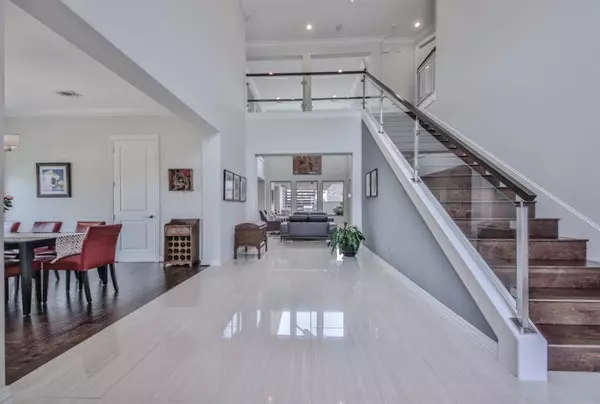$1,149,900
For more information regarding the value of a property, please contact us for a free consultation.
13703 Harrison Hill CT Houston, TX 77077
5 Beds
3.2 Baths
3,916 SqFt
Key Details
Property Type Single Family Home
Listing Status Sold
Purchase Type For Sale
Square Footage 3,916 sqft
Price per Sqft $274
Subdivision The Parkway At Eldridge
MLS Listing ID 34579382
Sold Date 05/12/22
Style Contemporary/Modern,Mediterranean
Bedrooms 5
Full Baths 3
Half Baths 2
HOA Fees $293/ann
HOA Y/N 1
Year Built 2014
Annual Tax Amount $25,237
Tax Year 2020
Lot Size 7,492 Sqft
Property Description
Artful placement of contemporary gem in the heart of the Energy Corridor. Stunning 20-feet ceiling entrance that extends to family room. Spectacular modern staircase with glass, Stainless Steel and wood design gives a loft like feel to this modern Mediterranean home.This home sits on a corner cul-de-sac/corner lot in a gated community. The house features an open floor plan,spacious family room with soaring ceilings, porcelain tile in main entrance,family,kitchen and all wet areas, engineered wood in study,dining,master bedroom,his/her closet and throughout second floor. Kitchen with impressive island, SS appliances, walk-in pantry and extensive cabinetry.Back patio features a gourmet outdoor kitchen,modern pergola design, a California style salt-heated Pool with floating Spa; and conveniently located cabana bath. An attached storage space has been added for your convenience. Close to I-10,Beltway 8,The Village and St.JPII private schools. Attached list of all features and upgrades.
Location
State TX
County Harris
Area Energy Corridor
Rooms
Bedroom Description All Bedrooms Up,Primary Bed - 1st Floor,Walk-In Closet
Other Rooms Breakfast Room, Family Room, Formal Dining, Gameroom Up, Home Office/Study, Utility Room in House
Master Bathroom Half Bath, Primary Bath: Double Sinks, Primary Bath: Jetted Tub, Primary Bath: Separate Shower
Kitchen Island w/o Cooktop, Kitchen open to Family Room, Pots/Pans Drawers, Soft Closing Cabinets, Soft Closing Drawers, Under Cabinet Lighting, Walk-in Pantry
Interior
Interior Features Crown Molding, Drapes/Curtains/Window Cover, Dry Bar, Dryer Included, Fire/Smoke Alarm, High Ceiling, Prewired for Alarm System, Refrigerator Included, Spa/Hot Tub, Washer Included, Wired for Sound
Heating Central Gas
Cooling Central Electric
Flooring Tile, Wood
Fireplaces Number 1
Fireplaces Type Gaslog Fireplace
Exterior
Exterior Feature Controlled Subdivision Access, Fully Fenced, Outdoor Kitchen, Patio/Deck, Spa/Hot Tub, Sprinkler System, Storage Shed, Subdivision Tennis Court
Parking Features Attached Garage
Garage Spaces 2.0
Garage Description Auto Garage Door Opener, Double-Wide Driveway
Pool Gunite, Heated, In Ground, Salt Water
Roof Type Tile
Street Surface Concrete
Accessibility Driveway Gate
Private Pool Yes
Building
Lot Description Corner, Cul-De-Sac, Subdivision Lot
Story 2
Foundation Slab on Builders Pier
Builder Name Kickerillo
Sewer Public Sewer
Water Public Water, Water District
Structure Type Brick,Stucco,Wood
New Construction No
Schools
Elementary Schools Daily Elementary School
Middle Schools West Briar Middle School
High Schools Westside High School
School District 27 - Houston
Others
Senior Community No
Restrictions Deed Restrictions
Tax ID 134-631-002-0014
Ownership Full Ownership
Energy Description Ceiling Fans,Digital Program Thermostat,Energy Star Appliances,High-Efficiency HVAC,Insulated Doors,Insulated/Low-E windows,Insulation - Blown Fiberglass,Radiant Attic Barrier
Acceptable Financing Cash Sale, Conventional
Tax Rate 3.1
Disclosures Mud, Sellers Disclosure
Listing Terms Cash Sale, Conventional
Financing Cash Sale,Conventional
Special Listing Condition Mud, Sellers Disclosure
Read Less
Want to know what your home might be worth? Contact us for a FREE valuation!

Our team is ready to help you sell your home for the highest possible price ASAP

Bought with Blake Hillegeist Real Estate





