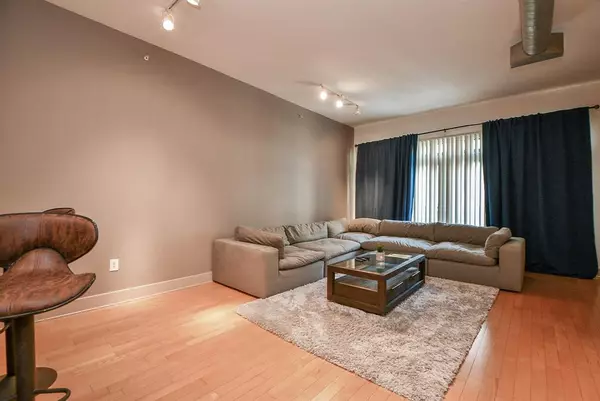$229,000
For more information regarding the value of a property, please contact us for a free consultation.
1901 Post Oak BLVD #3305 Houston, TX 77056
1 Bed
1 Bath
869 SqFt
Key Details
Property Type Condo
Listing Status Sold
Purchase Type For Sale
Square Footage 869 sqft
Price per Sqft $263
Subdivision Lofts/Post Oak
MLS Listing ID 50858740
Sold Date 04/22/22
Bedrooms 1
Full Baths 1
HOA Fees $430/mo
Year Built 2003
Annual Tax Amount $5,292
Tax Year 2021
Property Description
Charming one bedroom, one bath condo located in the heart of Galleria, one of Houston's prime locations. Low HOA & Tax Rate. Unit boasts bright & spacious living room w/built-in desk, wood floors & floor to ceiling window allowing abundance of natural light. Chef's kitchen features a breakfast bar, pendant light fixtures, granite counters, ample cabinet space, SS appliances & tile. Samsung Fridge. A massive owner's suite w/walk-in closet. Bath offers a vanity, tub & shower combo, & utility room. Assigned Parking Space. Ideal condo for a primary home that offers hotel style amenities such as valet, concierge, conference room, 6 cocktail pools, gym, cinema, party room w/catering kitchen, extra parking & a new pet park. Within walking distance to premier hot spots such as Post Oak Hotel, Uptown Park, Whole Foods, North Italia, Ninfa's, Hilton Hotel, Café Annie's & Galleria Mall. Minutes away from River Oaks District, Memorial Park & the Houstonian. Quick access to 610 Loop, I-10, & US-59.
Location
State TX
County Harris
Area Galleria
Building/Complex Name LOFTS ON POST OAK
Rooms
Bedroom Description All Bedrooms Down,Walk-In Closet
Other Rooms 1 Living Area, Home Office/Study, Living/Dining Combo, Utility Room in House
Master Bathroom Primary Bath: Tub/Shower Combo, Vanity Area
Kitchen Breakfast Bar, Kitchen open to Family Room
Interior
Interior Features Drapes/Curtains/Window Cover, Fire/Smoke Alarm, Refrigerator Included
Heating Central Electric
Cooling Central Electric
Flooring Engineered Wood, Slate, Wood
Appliance Dryer Included, Refrigerator, Washer Included
Dryer Utilities 1
Exterior
Exterior Feature Balcony/Terrace, Exercise Room, Party Room, Storage, Trash Chute
Pool In Ground
View West
Street Surface Concrete
Total Parking Spaces 1
Private Pool No
Building
New Construction No
Schools
Elementary Schools Briargrove Elementary School
Middle Schools Tanglewood Middle School
High Schools Wisdom High School
School District 27 - Houston
Others
HOA Fee Include Building & Grounds,Concierge,Courtesy Patrol,Insurance Common Area,Limited Access,Recreational Facilities,Valet Parking,Water and Sewer
Senior Community No
Tax ID 127-091-000-0247
Ownership Full Ownership
Energy Description Ceiling Fans,Digital Program Thermostat
Acceptable Financing Cash Sale, Conventional
Tax Rate 2.4741
Disclosures Sellers Disclosure
Listing Terms Cash Sale, Conventional
Financing Cash Sale,Conventional
Special Listing Condition Sellers Disclosure
Read Less
Want to know what your home might be worth? Contact us for a FREE valuation!

Our team is ready to help you sell your home for the highest possible price ASAP

Bought with Zabak Realty





