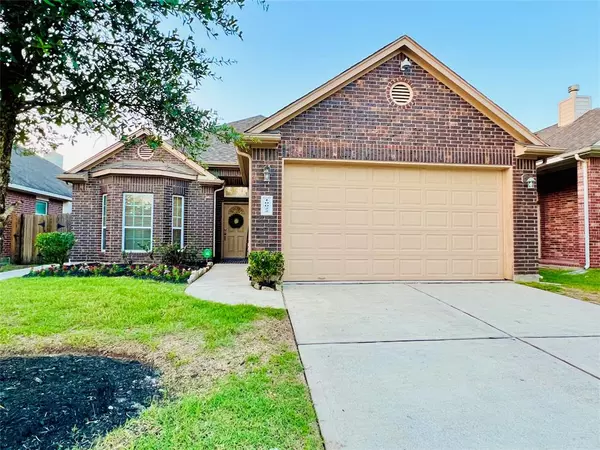$275,000
For more information regarding the value of a property, please contact us for a free consultation.
10022 Elkwood Glen LN Tomball, TX 77375
3 Beds
2 Baths
1,746 SqFt
Key Details
Property Type Single Family Home
Listing Status Sold
Purchase Type For Sale
Square Footage 1,746 sqft
Price per Sqft $162
Subdivision Memorial Springs
MLS Listing ID 57314248
Sold Date 10/17/22
Style Traditional
Bedrooms 3
Full Baths 2
HOA Fees $35/ann
HOA Y/N 1
Year Built 2013
Annual Tax Amount $5,325
Tax Year 2021
Lot Size 5,250 Sqft
Acres 0.1205
Property Description
So memorable in Memorial Springs! This home is like new! Recent updates include all professional landscaping, new entire interior of home (wall and trim paint), remodeled sink/marble counter/white cabinetry in Primary Bath, and this home has extra sidewalks from the back to front yard! The garage is huge! Wonderful split floor plan and 2 beautiful bathrooms! Chef's kitchen is open to the living area with a bar/serving space! Formal Dining Room is a flex space (could be an office, gym, etc.)! Home has a whole house generator! The neighborhood currently has a pool area complete with baby pool. There is a park located next to the pool. Sidewalks are throughout the neighborhood. Also a lake/pond is provided in the back of the neighborhood. Zoned to highly desired Klein ISD schools! Hurry and schedule your showing today with Christine, this gorgeous home won't last!
Location
State TX
County Harris
Area Spring/Klein/Tomball
Rooms
Bedroom Description All Bedrooms Down,En-Suite Bath,Primary Bed - 1st Floor,Split Plan,Walk-In Closet
Other Rooms 1 Living Area, Breakfast Room, Family Room, Formal Dining, Living Area - 1st Floor, Utility Room in House
Master Bathroom Hollywood Bath, Primary Bath: Shower Only, Secondary Bath(s): Tub/Shower Combo, Vanity Area
Den/Bedroom Plus 3
Kitchen Breakfast Bar, Kitchen open to Family Room, Pantry
Interior
Interior Features Alarm System - Owned, Drapes/Curtains/Window Cover, Dry Bar, Fire/Smoke Alarm, Formal Entry/Foyer, High Ceiling, Prewired for Alarm System
Heating Central Electric
Cooling Central Electric
Flooring Tile, Wood
Exterior
Exterior Feature Back Yard, Back Yard Fenced, Covered Patio/Deck, Patio/Deck, Porch, Sprinkler System, Wheelchair Access
Parking Features Attached Garage
Garage Spaces 2.0
Garage Description Double-Wide Driveway
Roof Type Composition
Street Surface Concrete,Curbs,Gutters
Private Pool No
Building
Lot Description Subdivision Lot
Faces South
Story 1
Foundation Slab
Lot Size Range 0 Up To 1/4 Acre
Sewer Public Sewer
Water Public Water, Water District
Structure Type Brick,Cement Board,Wood
New Construction No
Schools
Elementary Schools Blackshear Elementary School (Klein)
Middle Schools Ulrich Intermediate School
High Schools Klein Cain High School
School District 32 - Klein
Others
HOA Fee Include Other,Recreational Facilities
Senior Community No
Restrictions Deed Restrictions
Tax ID 128-289-002-0015
Ownership Full Ownership
Energy Description Digital Program Thermostat,Energy Star/CFL/LED Lights,Generator,Insulated Doors,Insulated/Low-E windows,Insulation - Batt,Insulation - Blown Fiberglass,North/South Exposure
Acceptable Financing Cash Sale, Conventional
Tax Rate 2.4965
Disclosures Exclusions, Mud, Sellers Disclosure
Listing Terms Cash Sale, Conventional
Financing Cash Sale,Conventional
Special Listing Condition Exclusions, Mud, Sellers Disclosure
Read Less
Want to know what your home might be worth? Contact us for a FREE valuation!

Our team is ready to help you sell your home for the highest possible price ASAP

Bought with UnforgettableLakeConroe.com





