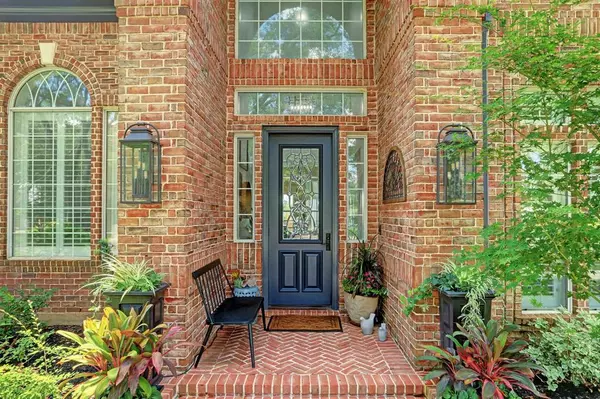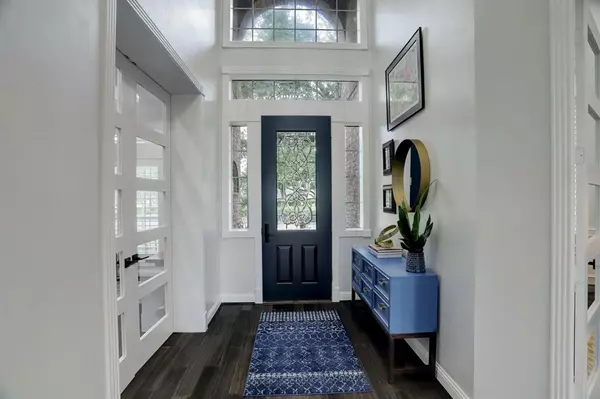$695,000
For more information regarding the value of a property, please contact us for a free consultation.
8605 Red Pheasant CT Jersey Village, TX 77040
5 Beds
3.1 Baths
4,271 SqFt
Key Details
Property Type Single Family Home
Listing Status Sold
Purchase Type For Sale
Square Footage 4,271 sqft
Price per Sqft $159
Subdivision Wyndham Village
MLS Listing ID 48344135
Sold Date 09/30/22
Style Traditional
Bedrooms 5
Full Baths 3
Half Baths 1
HOA Fees $37/ann
HOA Y/N 1
Year Built 1995
Annual Tax Amount $12,620
Tax Year 2021
Lot Size 0.303 Acres
Acres 0.3026
Property Description
Looking for an ideal Wyndham Village abode where you can simply move in, unpack, and relax? Extensively remodeled with $150,000+ worth of upgrades, this remarkable residence provides just that since all the hard work has been done for you! Towering trees, lush foliage, a manicured lawn, and a stately brick façade lend a stunning curb appeal that will surely turn heads. From the covered porch, enter a grand two-story foyer where arched and transom windows spill radiant sunlight across the neutral tones, crown molding, plantation shutters, and beautiful bamboo floors throughout. This quiet community is located just around the corner from a walking trail, dog park, and the Jersey Meadow Golf Course. This home is located in the incorporated city of Jersey Village and does not have a MUD. Jersey Village has many family friendly events throughout the year. Come experience the small-town feeling of JV. Easy access to Hwy. 290, Beltway 8 and I-10. See photos for additional comments.
Location
State TX
County Harris
Area Jersey Village
Rooms
Bedroom Description 1 Bedroom Down - Not Primary BR,En-Suite Bath,Primary Bed - 2nd Floor,Walk-In Closet
Other Rooms Breakfast Room, Family Room, Guest Suite, Home Office/Study, Utility Room in House
Master Bathroom Hollywood Bath, Primary Bath: Double Sinks, Primary Bath: Jetted Tub, Primary Bath: Separate Shower, Primary Bath: Soaking Tub, Secondary Bath(s): Double Sinks, Two Primary Baths, Vanity Area
Kitchen Breakfast Bar, Butler Pantry, Island w/o Cooktop, Kitchen open to Family Room, Pots/Pans Drawers, Soft Closing Cabinets, Soft Closing Drawers, Under Cabinet Lighting, Walk-in Pantry
Interior
Interior Features Crown Molding, Fire/Smoke Alarm, Formal Entry/Foyer, High Ceiling
Heating Central Gas
Cooling Central Electric
Flooring Bamboo, Carpet, Tile, Travertine
Fireplaces Number 2
Fireplaces Type Gaslog Fireplace
Exterior
Exterior Feature Back Green Space, Back Yard Fenced, Covered Patio/Deck, Porch, Sprinkler System
Parking Features Attached Garage, Oversized Garage
Garage Spaces 3.0
Carport Spaces 2
Garage Description Auto Garage Door Opener, Porte-Cochere
Roof Type Composition
Street Surface Concrete,Curbs,Gutters
Private Pool No
Building
Lot Description Cul-De-Sac, In Golf Course Community
Faces Northwest
Story 2
Foundation Slab
Lot Size Range 1/4 Up to 1/2 Acre
Sewer Public Sewer
Water Public Water
Structure Type Brick
New Construction No
Schools
Elementary Schools Post Elementary School (Cypress-Fairbanks)
Middle Schools Cook Middle School
High Schools Jersey Village High School
School District 13 - Cypress-Fairbanks
Others
HOA Fee Include Recreational Facilities
Senior Community No
Restrictions Deed Restrictions,Zoning
Tax ID 118-085-071-0027
Ownership Full Ownership
Energy Description Ceiling Fans,Digital Program Thermostat,Generator,Insulation - Blown Cellulose
Acceptable Financing Cash Sale, Conventional
Tax Rate 2.7758
Disclosures Sellers Disclosure
Listing Terms Cash Sale, Conventional
Financing Cash Sale,Conventional
Special Listing Condition Sellers Disclosure
Read Less
Want to know what your home might be worth? Contact us for a FREE valuation!

Our team is ready to help you sell your home for the highest possible price ASAP

Bought with Village Property Advisors






