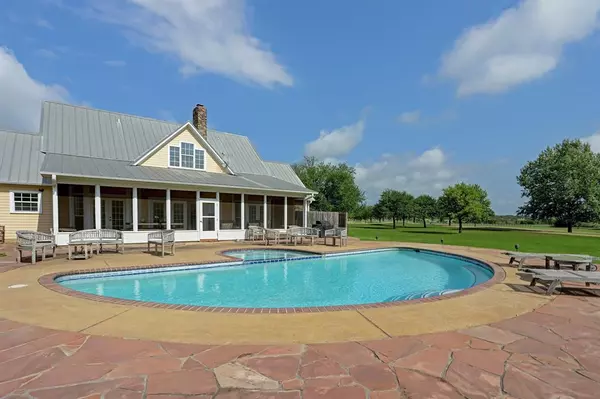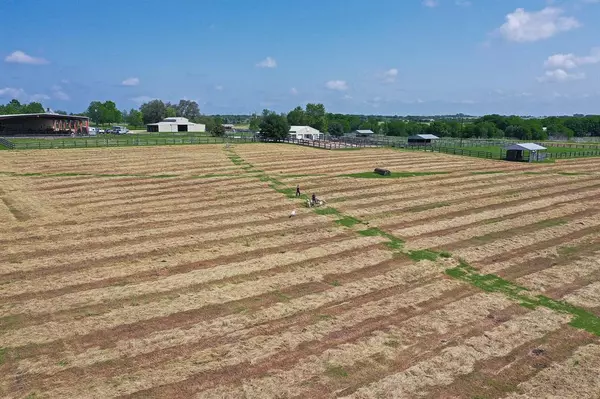$3,795,000
For more information regarding the value of a property, please contact us for a free consultation.
5255 Ganske RD Burton, TX 77835
9 Beds
8.4 Baths
8,900 SqFt
Key Details
Property Type Single Family Home
Sub Type Free Standing
Listing Status Sold
Purchase Type For Sale
Square Footage 8,900 sqft
Price per Sqft $402
MLS Listing ID 90926834
Sold Date 08/18/22
Style Barndominium,Colonial,Ranch
Bedrooms 9
Full Baths 8
Half Baths 4
Year Built 2004
Lot Size 120.000 Acres
Acres 120.0
Property Description
Independence Ranch is a spectacular horse farm located less than 8 miles northwest of Brenham. The property is well groomed open farmland with see-forever views in every direction.The main house (completed in 2004) is 4500 sq. ft. with 4 bedrooms, 4 baths and one powder room; and a bunk room above the game room that can sleep many. Porches, a pool, a fire pit. The guest house (completed in 2007) is 3200 sq. ft. and has 3 bedrooms and 3.5 baths. It has a large sitting and entertainment area with adjacent but separate gym, luxury kitchen and a 3-car garage with fully equipped workshop in an adjacent room. The Guest house has solid concrete walls throughout most of its area, and expanded foam insulation, making it highly efficient to heat and cool.The stone house (for staff or additional guests) was completed in 2009, is 1200 sq. ft. and sits under 2 majestic oaks, has two bedrooms, one bath, large sitting area, a full kitchen with dining room and laundry room. Proof of funds required.
Location
State TX
County Washington
Rooms
Bedroom Description 2 Bedrooms Down,2 Primary Bedrooms,Primary Bed - 1st Floor,Primary Bed - 2nd Floor
Other Rooms 1 Living Area, Breakfast Room, Family Room, Gameroom Down, Garage Apartment, Guest Suite, Home Office/Study
Kitchen Breakfast Bar
Interior
Interior Features 2 Staircases
Heating Central Electric
Cooling Central Electric
Flooring Tile, Wood
Fireplaces Type Wood Burning Fireplace
Exterior
Parking Features Detached Garage
Garage Spaces 2.0
Garage Description Circle Driveway
Pool In Ground
Improvements 2 or More Barns,Barn,Cross Fenced,Fenced,Guest House,Lakes
Accessibility Automatic Gate, Driveway Gate
Private Pool Yes
Building
Faces North
Story 2
Foundation Slab
Lot Size Range 50 or more Acres
Sewer Septic Tank
Water Public Water, Well
New Construction No
Schools
Elementary Schools Bisd Draw
Middle Schools Brenham Junior High School
High Schools Brenham High School
School District 137 - Brenham
Others
Senior Community No
Restrictions Horses Allowed,No Restrictions
Tax ID R60396
Acceptable Financing Cash Sale, Conventional
Disclosures Sellers Disclosure
Listing Terms Cash Sale, Conventional
Financing Cash Sale,Conventional
Special Listing Condition Sellers Disclosure
Read Less
Want to know what your home might be worth? Contact us for a FREE valuation!

Our team is ready to help you sell your home for the highest possible price ASAP

Bought with Non-MLS






