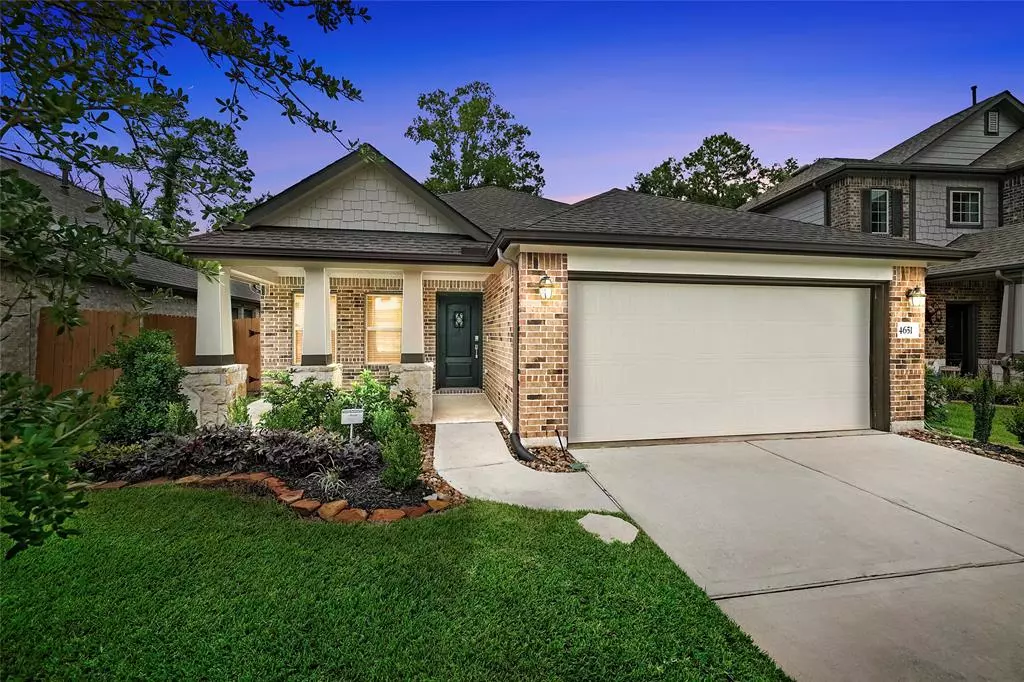$317,000
For more information regarding the value of a property, please contact us for a free consultation.
4651 Sequoia Echo DR Spring, TX 77386
3 Beds
2 Baths
1,586 SqFt
Key Details
Property Type Single Family Home
Listing Status Sold
Purchase Type For Sale
Square Footage 1,586 sqft
Price per Sqft $197
Subdivision Harmony Village 10
MLS Listing ID 10260681
Sold Date 09/20/22
Style Traditional
Bedrooms 3
Full Baths 2
HOA Fees $66/ann
HOA Y/N 1
Year Built 2019
Annual Tax Amount $6,077
Tax Year 2021
Lot Size 5,975 Sqft
Acres 0.1372
Property Description
Exceptional energy efficient 1 story home in Harmony Village is situated on a highly desirable greenbelt location! Inside you'll find modern white cabinetry, wood-like vinyl plank floors in common areas & the bedroom/office + primary closet. Granite kitchen w/ upgraded single bowl stainless steel sink w/ industrial faucet & commercial vent hood exhaust. Large pantry. Moen articulating faucet upgrade in bathrooms. Primary en suite w/ large custom walk-in closet, dual sinks, dual head rainfall shower, separate tub & privacy rain glass window for added natural light. Generously sized secondary bedrooms w/ walk-in closets. Surround sound system in living room. Garage workshop updates include storage cabinets & (3) 240V & 140V breakers w/ outlets. Exterior nicely updated w/ beautiful Magnolia, Eastern Redbud & (2) Crepe Myrtle trees, brick paver patio, natural gas fire pit & large prep countertop w/ natural gas hook up for year round enjoyment & so much more! Golf cart friendly area!
Location
State TX
County Montgomery
Community Harmony
Area Spring Northeast
Rooms
Bedroom Description 2 Bedrooms Down,All Bedrooms Down,En-Suite Bath,Primary Bed - 1st Floor,Walk-In Closet
Other Rooms Breakfast Room, Family Room, Kitchen/Dining Combo, Living Area - 1st Floor, Utility Room in House
Master Bathroom Primary Bath: Double Sinks, Primary Bath: Separate Shower
Den/Bedroom Plus 3
Kitchen Island w/o Cooktop, Kitchen open to Family Room, Pantry
Interior
Interior Features Alarm System - Owned, Drapes/Curtains/Window Cover, Dryer Included, Prewired for Alarm System, Refrigerator Included, Washer Included, Wired for Sound
Heating Central Gas
Cooling Central Electric
Flooring Carpet, Vinyl Plank
Exterior
Exterior Feature Back Green Space, Back Yard, Back Yard Fenced, Fully Fenced, Patio/Deck, Sprinkler System, Subdivision Tennis Court
Parking Features Attached Garage
Garage Spaces 2.0
Garage Description Auto Garage Door Opener, Workshop
Roof Type Composition
Private Pool No
Building
Lot Description Greenbelt, Subdivision Lot
Story 1
Foundation Slab
Lot Size Range 0 Up To 1/4 Acre
Builder Name Lennar Homes
Water Water District
Structure Type Brick,Stone
New Construction No
Schools
Elementary Schools Broadway Elementary School
Middle Schools York Junior High School
High Schools Grand Oaks High School
School District 11 - Conroe
Others
HOA Fee Include Clubhouse,Grounds,Recreational Facilities
Senior Community No
Restrictions Deed Restrictions
Tax ID 5712-10-03200
Energy Description Ceiling Fans,Digital Program Thermostat
Acceptable Financing Conventional, FHA, Investor, VA
Tax Rate 2.9587
Disclosures Mud, Other Disclosures, Sellers Disclosure
Listing Terms Conventional, FHA, Investor, VA
Financing Conventional,FHA,Investor,VA
Special Listing Condition Mud, Other Disclosures, Sellers Disclosure
Read Less
Want to know what your home might be worth? Contact us for a FREE valuation!

Our team is ready to help you sell your home for the highest possible price ASAP

Bought with RE/MAX Space Center






