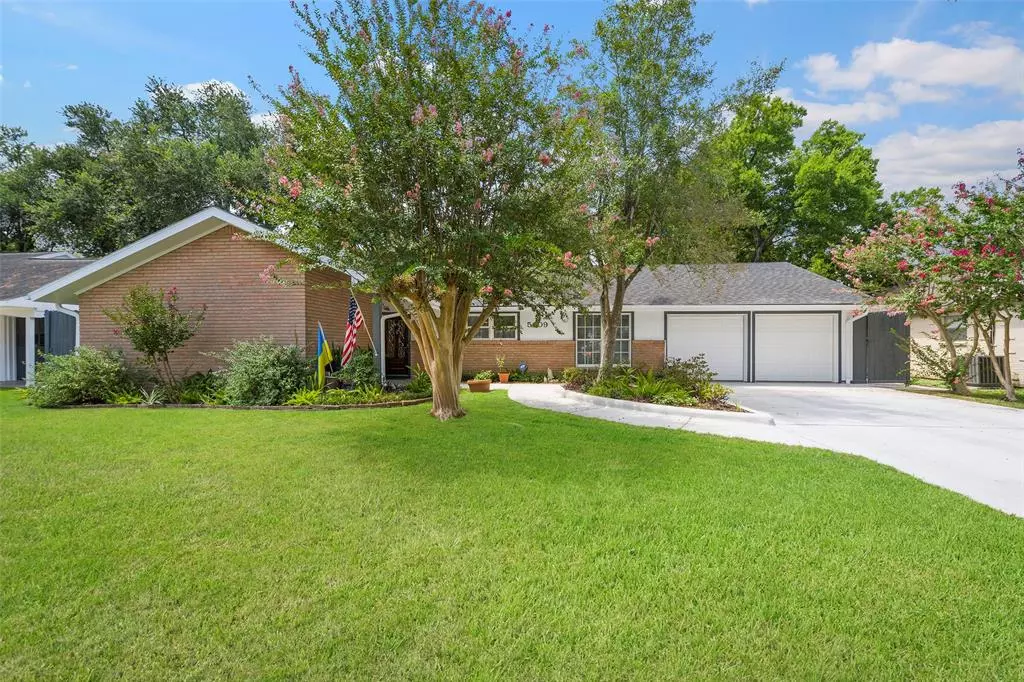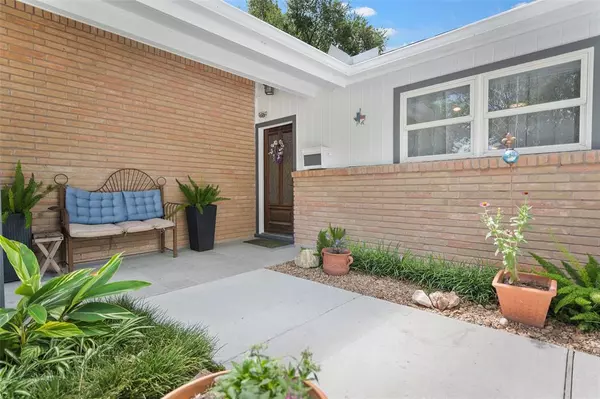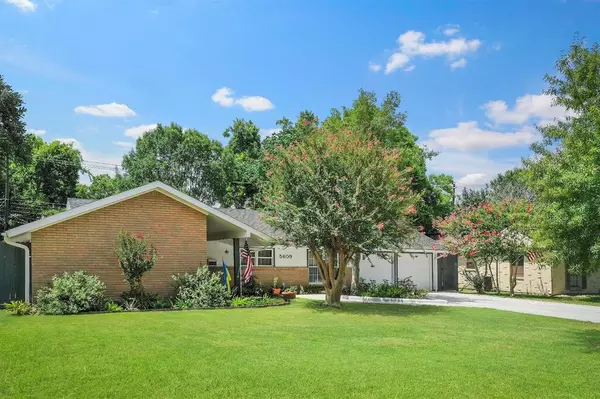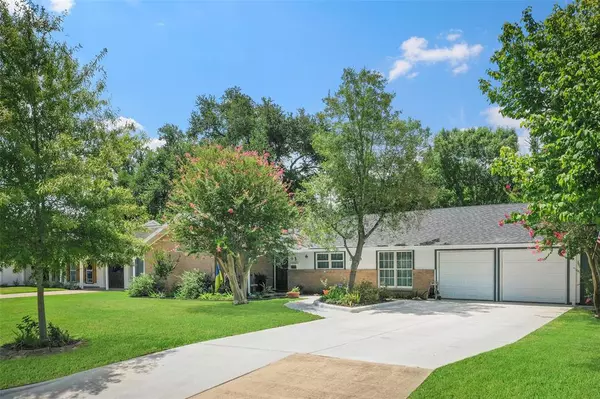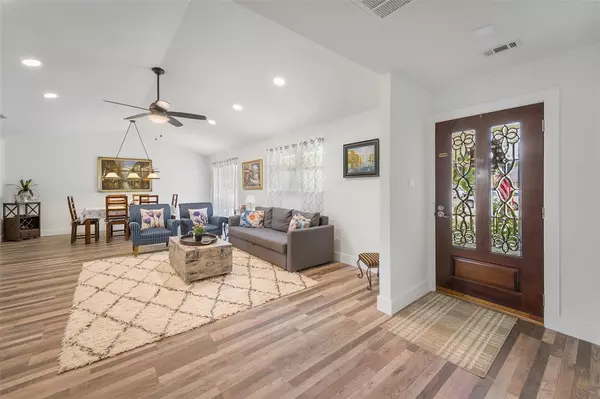$469,000
For more information regarding the value of a property, please contact us for a free consultation.
5609 Flack DR Houston, TX 77081
3 Beds
2 Baths
2,100 SqFt
Key Details
Property Type Single Family Home
Listing Status Sold
Purchase Type For Sale
Square Footage 2,100 sqft
Price per Sqft $214
Subdivision Flack Estates Sec 02
MLS Listing ID 23495921
Sold Date 10/29/22
Style Ranch
Bedrooms 3
Full Baths 2
Year Built 1955
Annual Tax Amount $6,269
Tax Year 2021
Lot Size 9,428 Sqft
Acres 0.2164
Property Description
Great Location and Highly updated!This Homes has many outstanding Living Renovations for your Pleasure. It is equipped with Designer Floors.This Home also has the Highly sort after Open Floor plan. It has a new Roof,Tankless Water Heater,Colorful Electric Heated Fireplace. Outdoor Covered Patio Kitchen with Gas Grill.Newly installed 12in. Thick Insulation,Viking Range Gas Stove,Subzero Refrigerator. Fresh Paint, Light Fixtures. Quart Counter tops, Beautiful Cabinets,Large Butcher's Panty, Large Grass Yard with Storage Shed.
This Home Nestled in the Bellaire Area. It will not last Long.
This Listing is also Zoned to Bellaire outstanding Academic Schools and it is near Clothing Shops, Restaurants, and Grocery Stores. This Home is a must see Haven in Flacks Estate's. The Seller's are Motivated to Sell. Bring your Buyers
Location
State TX
County Harris
Area Meyerland Area
Rooms
Bedroom Description All Bedrooms Down
Other Rooms 1 Living Area
Master Bathroom Primary Bath: Double Sinks, Primary Bath: Shower Only
Kitchen Breakfast Bar, Butler Pantry, Instant Hot Water, Kitchen open to Family Room, Pantry, Pots/Pans Drawers, Walk-in Pantry
Interior
Heating Central Electric, Central Gas
Cooling Central Electric
Fireplaces Type Mock Fireplace
Exterior
Parking Features Attached Garage
Garage Spaces 2.0
Roof Type Other
Street Surface Concrete
Private Pool No
Building
Lot Description Subdivision Lot
Faces North
Story 1
Foundation Slab
Sewer Public Sewer
Water Public Water
Structure Type Brick,Other
New Construction No
Schools
Elementary Schools Braeburn Elementary School
Middle Schools Long Middle School (Houston)
High Schools Bellaire High School
School District 27 - Houston
Others
Senior Community Yes
Restrictions No Restrictions
Tax ID 083-608-000-0015
Acceptable Financing Cash Sale, Conventional
Tax Rate 2.3307
Disclosures Sellers Disclosure
Listing Terms Cash Sale, Conventional
Financing Cash Sale,Conventional
Special Listing Condition Sellers Disclosure
Read Less
Want to know what your home might be worth? Contact us for a FREE valuation!

Our team is ready to help you sell your home for the highest possible price ASAP

Bought with Compass RE Texas, LLC - Houston

