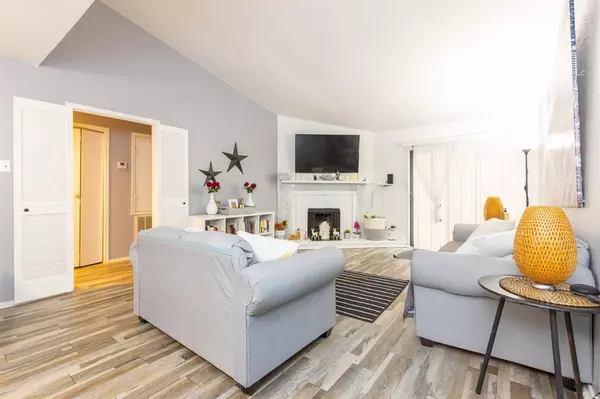$105,888
For more information regarding the value of a property, please contact us for a free consultation.
9707 Richmond AVE #34 Houston, TX 77042
2 Beds
2 Baths
1,161 SqFt
Key Details
Property Type Condo
Sub Type Condominium
Listing Status Sold
Purchase Type For Sale
Square Footage 1,161 sqft
Price per Sqft $101
Subdivision Doma Chase Condo
MLS Listing ID 13302922
Sold Date 05/02/22
Style Contemporary/Modern
Bedrooms 2
Full Baths 2
HOA Fees $272/mo
Year Built 1978
Annual Tax Amount $2,333
Tax Year 2021
Lot Size 4.913 Acres
Property Description
Fabulous and rare 2 bedroom, 2 baths located on the 2nd level (no neighbors above). Spacious living room area leads to private balcony with extra closet. The kitchen shines with white cabinets and extraordinary natural lighting. The Master bedroom has TWO large walk-in closets. Second bedroom has a walk-in closet. Newer A/C system. ALL appliances included with sale. QUIET, gated community with beautiful landscaping. FANTASTIC LOCATION! This condo sits between Richmond and Gessner. Literally minutes from Sam Houston Tollway, Westpark Toll, 610, 1-10 & HWY 59! Easy access to downtown, shopping, restaurants, and entertainment options, including WOODCHASE PARK. You will love this place!
Location
State TX
County Harris
Area Westchase Area
Interior
Heating Central Electric
Cooling Central Electric
Flooring Laminate
Fireplaces Number 1
Fireplaces Type Wood Burning Fireplace
Appliance Dryer Included, Washer Included
Dryer Utilities 1
Exterior
Exterior Feature Balcony, Clubhouse
Pool In Ground
Roof Type Composition
Accessibility Driveway Gate, Intercom
Private Pool Yes
Building
Story 1
Entry Level 2nd Level
Foundation Slab
Sewer Public Sewer
Water Public Water
Structure Type Brick
New Construction No
Schools
Elementary Schools Sneed Elementary School
Middle Schools O'Donnell Middle School
High Schools Aisd Draw
School District 2 - Alief
Others
HOA Fee Include Clubhouse,Grounds,Insurance,Water and Sewer
Senior Community No
Tax ID 114-204-004-0002
Energy Description Ceiling Fans,Digital Program Thermostat,High-Efficiency HVAC
Acceptable Financing Cash Sale, Conventional
Tax Rate 2.4411
Disclosures No Disclosures
Listing Terms Cash Sale, Conventional
Financing Cash Sale,Conventional
Special Listing Condition No Disclosures
Read Less
Want to know what your home might be worth? Contact us for a FREE valuation!

Our team is ready to help you sell your home for the highest possible price ASAP

Bought with NB Elite Realty





