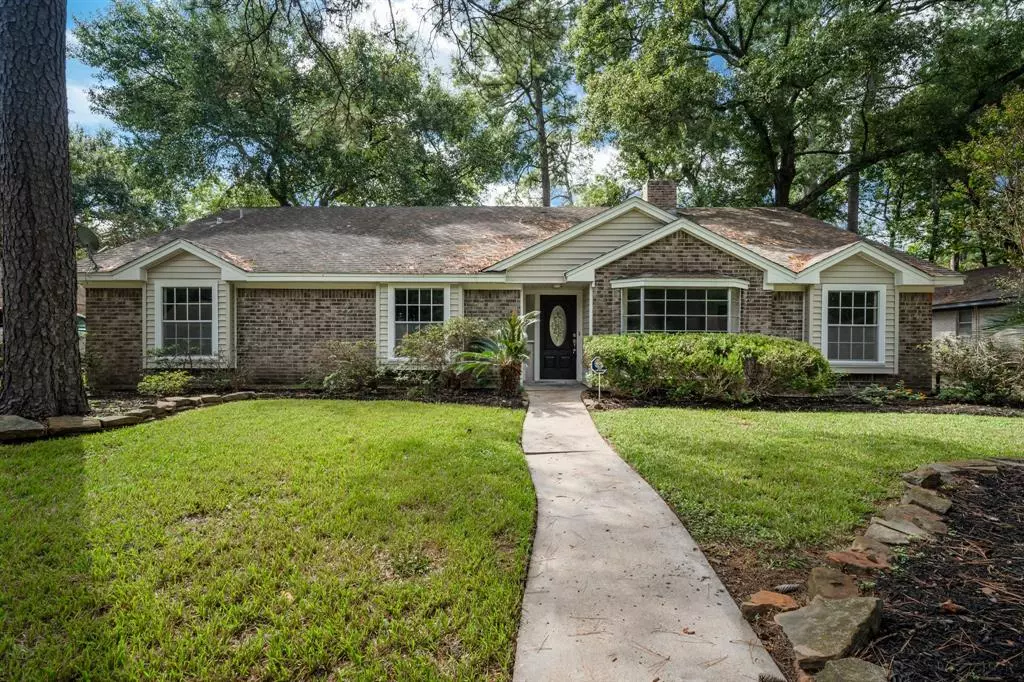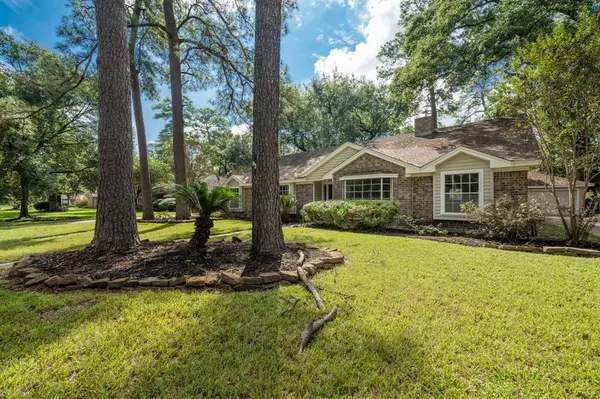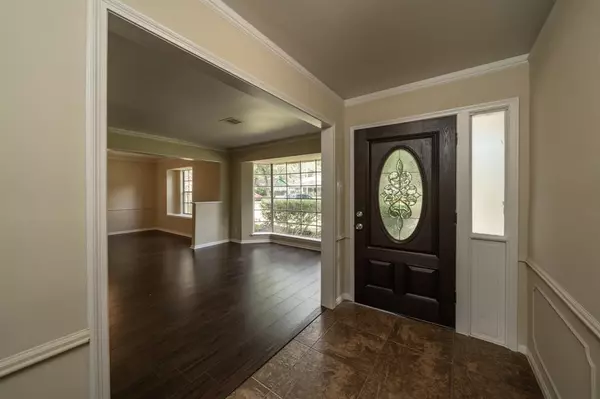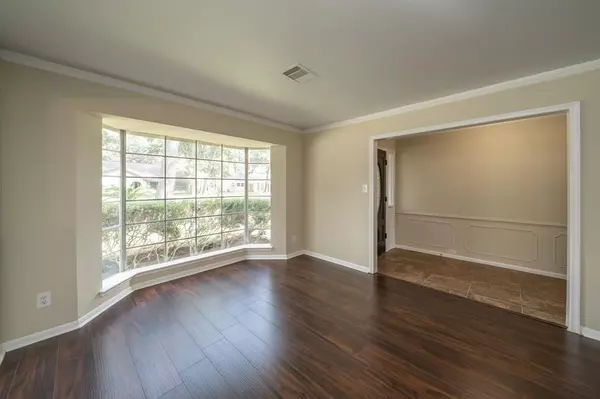$269,000
For more information regarding the value of a property, please contact us for a free consultation.
1006 Kingsbridge RD Houston, TX 77073
4 Beds
2 Baths
2,409 SqFt
Key Details
Property Type Single Family Home
Listing Status Sold
Purchase Type For Sale
Square Footage 2,409 sqft
Price per Sqft $100
Subdivision Inverness Forest Sec 01
MLS Listing ID 7634255
Sold Date 02/24/22
Style Traditional
Bedrooms 4
Full Baths 2
HOA Fees $56/ann
HOA Y/N 1
Year Built 1972
Annual Tax Amount $4,464
Tax Year 2020
Lot Size 0.285 Acres
Acres 0.2849
Property Description
Charming home located in the Inverness Forest subdivision. 4 Bedrooms, 2 Full Baths. The family room is designed with great proportions & a generous amount of natural lighting. The living room is cozy with a brick fireplace. The kitchen includes all stainless steel appliances, double oven, Quartz countertops, plenty of cabinets for storage, and a breakfast bar opens to the living room. The breakfast area is steps away from both the living room and kitchen. Formal dining room next to the kitchen. The primary bedroom includes a private bathroom and closets. The outdoor living space is an ideal setting for entertaining family & friends. Spacious enough for a potential garden area, play area, pool, etc. Fast access to I-45 & Hardy Toll roads. Home is not in a flood zone! Schedule your private showing today!
Location
State TX
County Harris
Area Aldine Area
Interior
Heating Central Gas
Cooling Central Electric
Flooring Laminate, Tile
Exterior
Exterior Feature Back Yard, Back Yard Fenced
Parking Features Detached Garage
Garage Spaces 1.0
Roof Type Composition
Private Pool No
Building
Lot Description Subdivision Lot
Story 1
Foundation Slab
Water Water District
Structure Type Brick,Vinyl
New Construction No
Schools
Elementary Schools Dunn Elementary School (Aldine)
Middle Schools Lewis Middle School
High Schools Nimitz High School (Aldine)
School District 1 - Aldine
Others
HOA Fee Include Clubhouse
Senior Community No
Restrictions Deed Restrictions
Tax ID 098-536-000-0045
Energy Description Ceiling Fans
Acceptable Financing Cash Sale, Conventional, FHA, Investor, VA
Tax Rate 2.5597
Disclosures Sellers Disclosure
Listing Terms Cash Sale, Conventional, FHA, Investor, VA
Financing Cash Sale,Conventional,FHA,Investor,VA
Special Listing Condition Sellers Disclosure
Read Less
Want to know what your home might be worth? Contact us for a FREE valuation!

Our team is ready to help you sell your home for the highest possible price ASAP

Bought with Redfin Corporation





