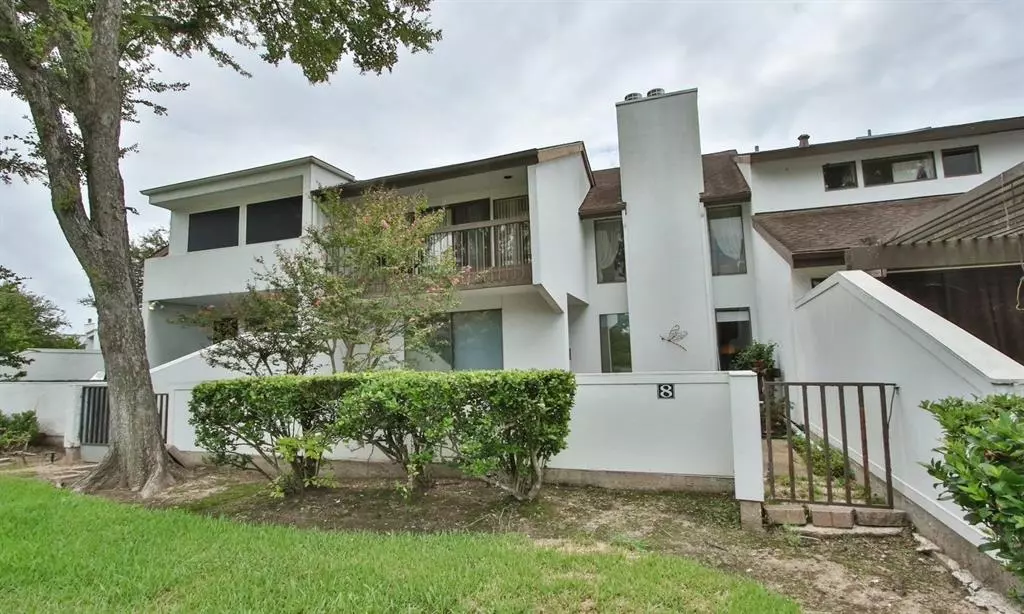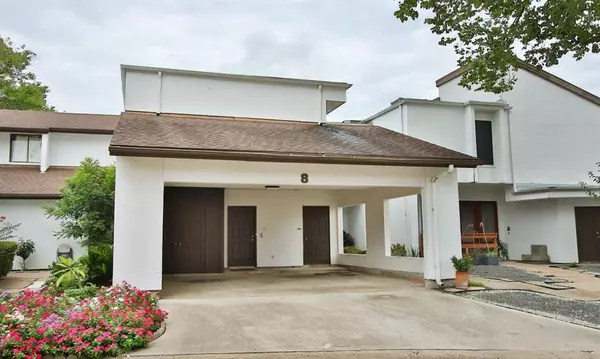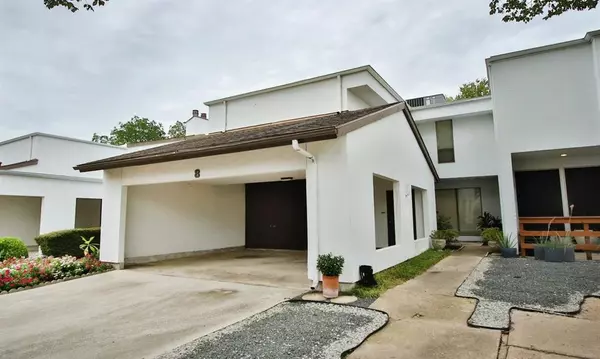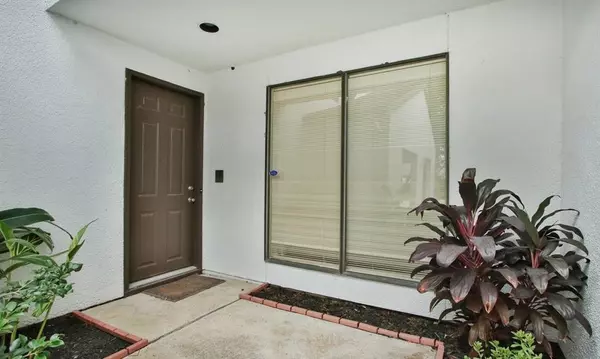$217,500
For more information regarding the value of a property, please contact us for a free consultation.
7655 S Braeswood BLVD #8 Houston, TX 77071
2 Beds
2.1 Baths
2,106 SqFt
Key Details
Property Type Townhouse
Sub Type Townhouse
Listing Status Sold
Purchase Type For Sale
Square Footage 2,106 sqft
Price per Sqft $98
Subdivision S Braeswood Sec 01
MLS Listing ID 79001907
Sold Date 12/30/22
Style Contemporary/Modern
Bedrooms 2
Full Baths 2
Half Baths 1
HOA Fees $495/mo
Year Built 1974
Annual Tax Amount $3,057
Tax Year 2021
Lot Size 3,035 Sqft
Property Description
Wonderfully updated home with both style and warmth. Coveted first floor living with soaring ceilings. First floor amenities include solid oak parquet floors, wood burning fireplace, cocktail bar, spacious dining room,wonderful kitchen featuring granite counters, tile backsplash, large butcher block island with great storage, SS appliance package and large breakfast area with workstation overlooking the huge patio. Really clever pantry, check out the hidden extra storage. Refrigerator, washer and dryer to remain. Spacious primary bedroom and bath. Separate vanities and generous closets. Beautiful views of the trees and green space from the step out balcony.Charming loft with fireplace off the primary bedroom. Secondary bedroom has ensuite bath.Two storage rooms in the carport. Lovely community pool. Great neighbors. Close to 59 and BW8. Call for your showing today.
Location
State TX
County Harris
Area Brays Oaks
Rooms
Bedroom Description All Bedrooms Up,En-Suite Bath,Primary Bed - 2nd Floor,Sitting Area,Walk-In Closet
Other Rooms Breakfast Room, Formal Dining, Formal Living, Loft, Utility Room in House
Master Bathroom Half Bath, Primary Bath: Double Sinks, Primary Bath: Soaking Tub, Primary Bath: Tub/Shower Combo, Secondary Bath(s): Tub/Shower Combo
Kitchen Island w/o Cooktop, Pantry, Soft Closing Cabinets, Soft Closing Drawers
Interior
Interior Features Balcony, Drapes/Curtains/Window Cover, Fire/Smoke Alarm, High Ceiling, Refrigerator Included
Heating Central Electric
Cooling Central Electric
Flooring Carpet, Tile, Wood
Fireplaces Number 2
Fireplaces Type Wood Burning Fireplace
Appliance Dryer Included, Full Size, Refrigerator, Washer Included
Dryer Utilities 1
Exterior
View North
Roof Type Composition,Other
Street Surface Concrete
Accessibility Automatic Gate
Private Pool No
Building
Faces South
Story 2
Unit Location Greenbelt
Entry Level Levels 1 and 2
Foundation Slab
Sewer Public Sewer
Water Public Water
Structure Type Stucco
New Construction No
Schools
Elementary Schools Milne Elementary School
Middle Schools Welch Middle School
High Schools Sharpstown High School
School District 27 - Houston
Others
HOA Fee Include Clubhouse,Exterior Building,Grounds,Insurance,Limited Access Gates,Recreational Facilities,Trash Removal
Senior Community No
Tax ID 106-342-000-0008
Acceptable Financing Cash Sale, Conventional, FHA, VA
Tax Rate 2.3307
Disclosures Sellers Disclosure
Listing Terms Cash Sale, Conventional, FHA, VA
Financing Cash Sale,Conventional,FHA,VA
Special Listing Condition Sellers Disclosure
Read Less
Want to know what your home might be worth? Contact us for a FREE valuation!

Our team is ready to help you sell your home for the highest possible price ASAP

Bought with Keller Williams Preferred






