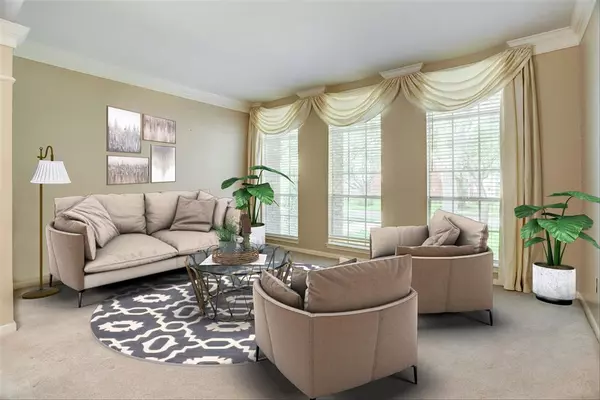$330,000
For more information regarding the value of a property, please contact us for a free consultation.
1430 STONE TRAIL DRIVE Sugar Land, TX 77479
4 Beds
2.1 Baths
2,645 SqFt
Key Details
Property Type Single Family Home
Listing Status Sold
Purchase Type For Sale
Square Footage 2,645 sqft
Price per Sqft $120
Subdivision Greatwood Trails
MLS Listing ID 96146241
Sold Date 12/23/22
Style Traditional
Bedrooms 4
Full Baths 2
Half Baths 1
HOA Fees $75/ann
HOA Y/N 1
Year Built 1991
Annual Tax Amount $7,214
Tax Year 2021
Lot Size 10,171 Sqft
Acres 0.2335
Property Description
***OPEN HOUSE SATURDAY, 12/3/22 @ 2-4PM*** 1430 STONE TRAIL is BACK on the Market and Ready for a New Buyer! This Property is Perfect for an Investor looking to gain equity QUICK! Property is being sold AS-IS - SEE INSPECTIONS BEFORE SHOWING. 4 BEDROOMS & 2.5 BATHROOMS - BOTH FORMALS. OPEN Kitchen with a TON of Cabinet Space! Lots of Natural Light streaming in through Floor-to-Ceiling Windows - Built-In Bookshelves - Master Bedroom is IDEAL for Relaxing with Soaker Tub! House has an AMAZING Layout and with just a little bit of TLC will make a GREAT Home! Buy as an Investment, or Fix Up while living here for long-term gains! GREATWOOD is conveniently close to Shopping, Dining and Entertainment! ARV AT LEAST $450K!!!
Location
State TX
County Fort Bend
Community Greatwood
Area Sugar Land West
Rooms
Bedroom Description All Bedrooms Down,En-Suite Bath,Primary Bed - 1st Floor
Other Rooms Breakfast Room, Family Room, Formal Dining, Formal Living, Home Office/Study
Master Bathroom Primary Bath: Double Sinks, Primary Bath: Jetted Tub, Primary Bath: Separate Shower, Secondary Bath(s): Tub/Shower Combo
Kitchen Island w/ Cooktop, Kitchen open to Family Room, Pantry, Under Cabinet Lighting
Interior
Interior Features Alarm System - Owned, Crown Molding, High Ceiling
Heating Central Gas
Cooling Central Electric
Flooring Carpet, Tile, Wood
Fireplaces Number 1
Exterior
Exterior Feature Back Yard, Back Yard Fenced, Patio/Deck, Sprinkler System
Parking Features Detached Garage
Garage Spaces 2.0
Roof Type Composition
Street Surface Concrete,Curbs,Gutters
Private Pool No
Building
Lot Description Subdivision Lot
Story 1
Foundation Slab
Lot Size Range 0 Up To 1/4 Acre
Sewer Public Sewer
Water Public Water
Structure Type Brick
New Construction No
Schools
Elementary Schools Dickinson Elementary School (Lamar)
Middle Schools Ryon/Reading Junior High School
High Schools George Ranch High School
School District 33 - Lamar Consolidated
Others
Senior Community No
Restrictions Deed Restrictions
Tax ID 3002-02-002-0520-901
Ownership Full Ownership
Energy Description Attic Vents,Ceiling Fans
Acceptable Financing Cash Sale
Tax Rate 2.3013
Disclosures Sellers Disclosure
Listing Terms Cash Sale
Financing Cash Sale
Special Listing Condition Sellers Disclosure
Read Less
Want to know what your home might be worth? Contact us for a FREE valuation!

Our team is ready to help you sell your home for the highest possible price ASAP

Bought with Fathom Realty






