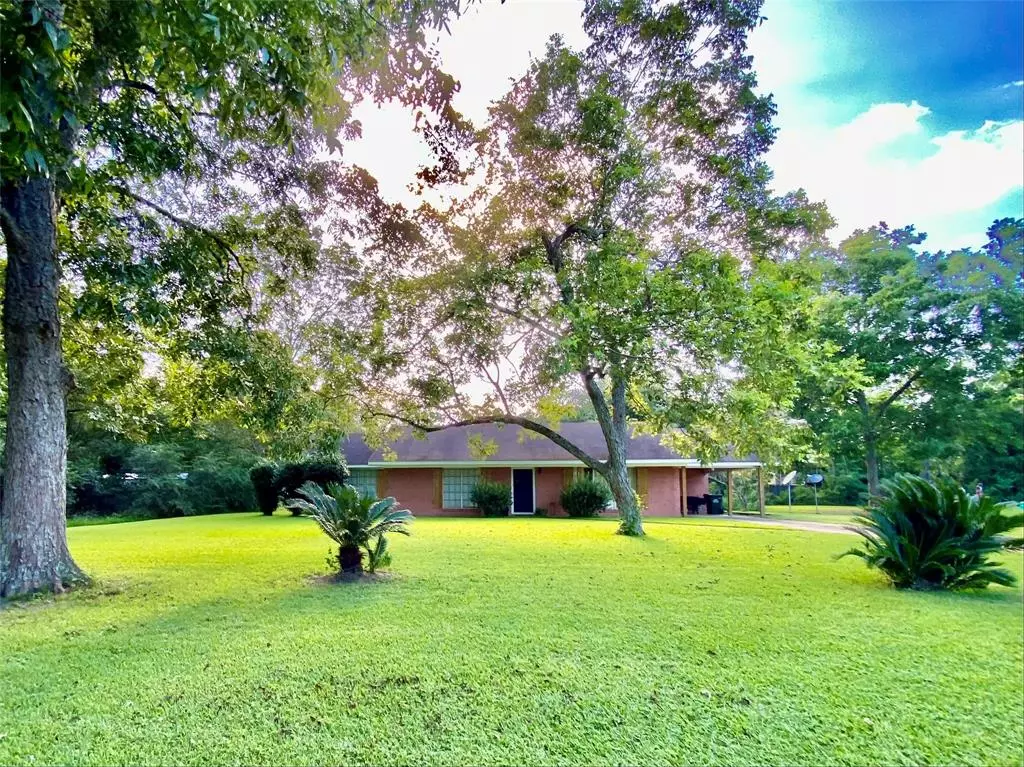$176,500
For more information regarding the value of a property, please contact us for a free consultation.
224 County Road 1510 Warren, TX 77664
3 Beds
2 Baths
1,528 SqFt
Key Details
Property Type Single Family Home
Listing Status Sold
Purchase Type For Sale
Square Footage 1,528 sqft
Price per Sqft $111
MLS Listing ID 82636486
Sold Date 01/10/22
Style Ranch
Bedrooms 3
Full Baths 2
Year Built 1978
Annual Tax Amount $2,378
Tax Year 2021
Lot Size 1.060 Acres
Acres 1.06
Property Description
Charming ranch style brick home on 1.06+/-Acres unrestricted located in the Warren School District. The home is surrounded by large pecan trees and oak trees with some fruit bearing trees as well. There are 3 bedrooms and 2 bathroom, with a large open concept floor plan with living, dining, and kitchen open to each other with a fabulous wood burning fireplace located in the dining area. The utility room is located inside the home, and inside that room is a storm door that you can enter the storm cellar. There is a large barn and storage shed/work shop behind the home, and a small patio area for relaxing.
Location
State TX
County Tyler
Area Tyler County
Rooms
Bedroom Description All Bedrooms Down
Other Rooms Basement, Breakfast Room, Den, Kitchen/Dining Combo, Living/Dining Combo, Utility Room in House
Master Bathroom Primary Bath: Shower Only, Primary Bath: Tub/Shower Combo
Den/Bedroom Plus 3
Kitchen Breakfast Bar, Kitchen open to Family Room
Interior
Heating Central Electric
Cooling Central Electric
Fireplaces Number 1
Fireplaces Type Wood Burning Fireplace
Exterior
Carport Spaces 1
Garage Description Workshop
Roof Type Composition
Street Surface Asphalt
Private Pool No
Building
Lot Description Cleared
Faces East
Story 1
Foundation Slab
Lot Size Range 1 Up to 2 Acres
Sewer Septic Tank
Water Well
Structure Type Brick
New Construction No
Schools
Elementary Schools Warren Elementary School
High Schools Warren High School (Warren)
School District 99 - Other
Others
Senior Community No
Restrictions Mobile Home Allowed,No Restrictions
Tax ID R10116
Energy Description Ceiling Fans
Acceptable Financing Cash Sale, Conventional, FHA, USDA Loan, VA
Tax Rate 2.6423
Disclosures Sellers Disclosure
Listing Terms Cash Sale, Conventional, FHA, USDA Loan, VA
Financing Cash Sale,Conventional,FHA,USDA Loan,VA
Special Listing Condition Sellers Disclosure
Read Less
Want to know what your home might be worth? Contact us for a FREE valuation!

Our team is ready to help you sell your home for the highest possible price ASAP

Bought with Martindale Real Estate Investments





