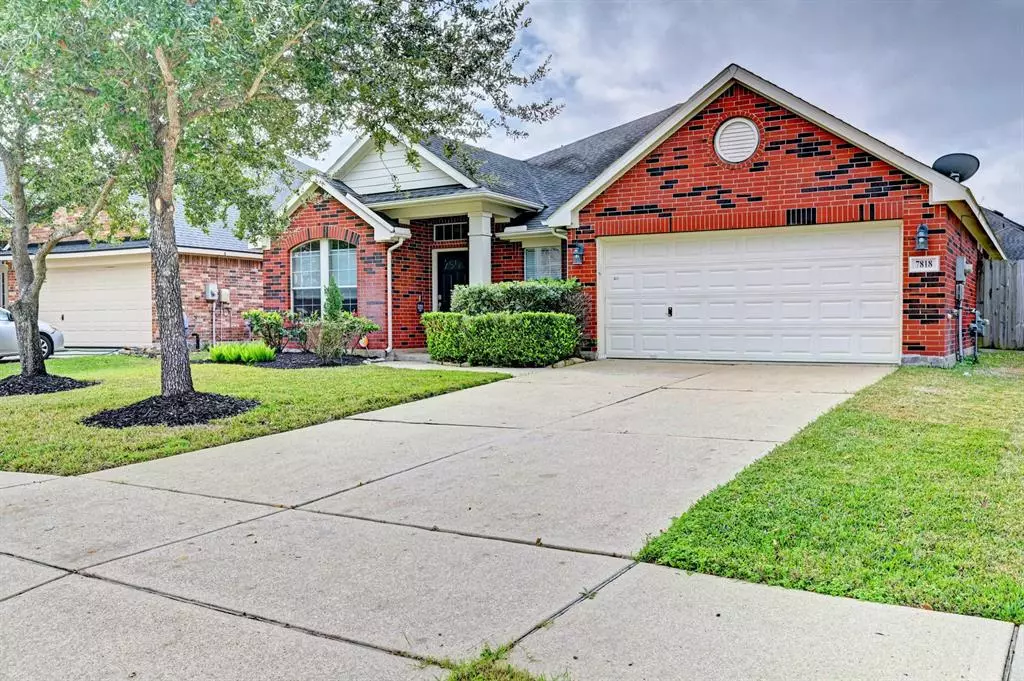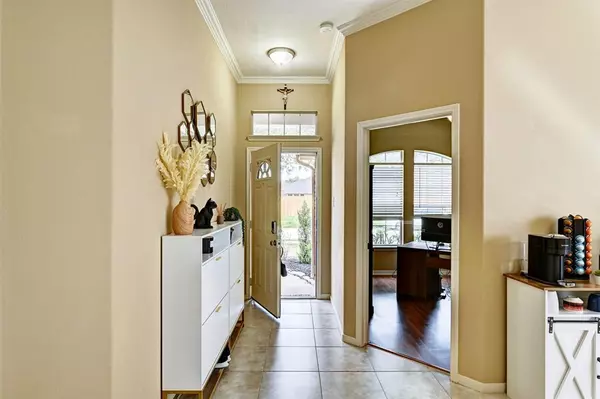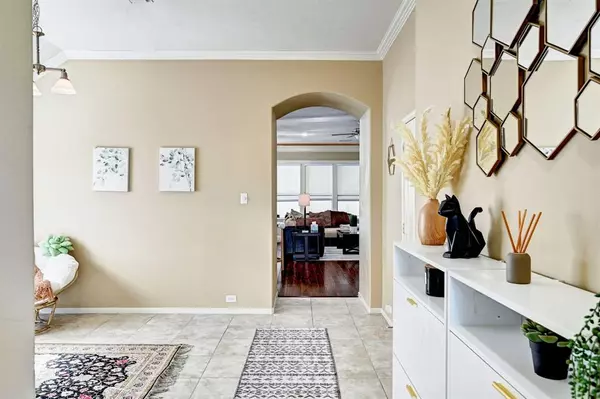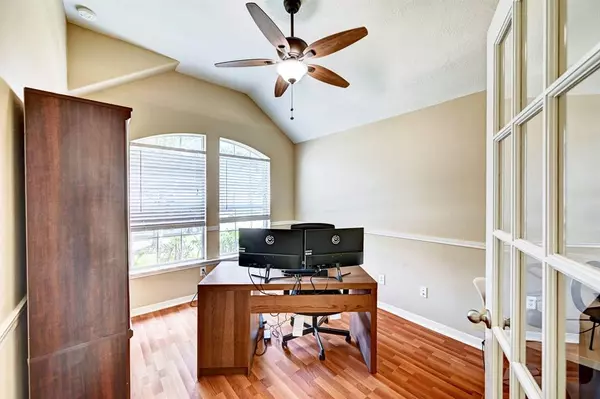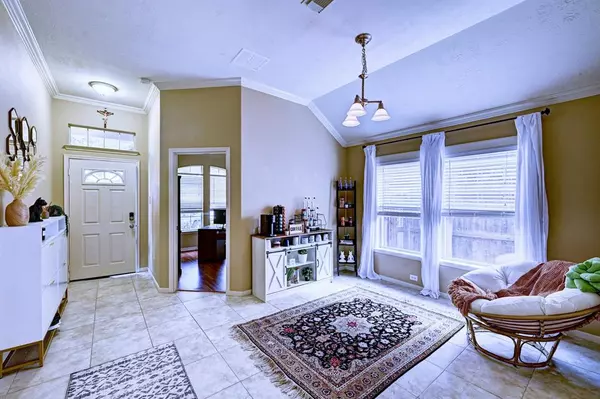7818 Foster Brook LN Richmond, TX 77407
3 Beds
2 Baths
2,120 SqFt
UPDATED:
01/05/2025 09:07 PM
Key Details
Property Type Single Family Home
Listing Status Active
Purchase Type For Sale
Square Footage 2,120 sqft
Price per Sqft $159
Subdivision Grand Mission Sec 15
MLS Listing ID 19339058
Style Split Level,Traditional
Bedrooms 3
Full Baths 2
HOA Fees $1,150/ann
HOA Y/N 1
Year Built 2007
Annual Tax Amount $6,138
Tax Year 2023
Lot Size 6,790 Sqft
Acres 0.1559
Property Description
Location
State TX
County Fort Bend
Community Grand Mission
Area Fort Bend County North/Richmond
Rooms
Bedroom Description All Bedrooms Down,Primary Bed - 1st Floor,Split Plan,Walk-In Closet
Other Rooms 1 Living Area, Den, Formal Dining, Formal Living, Home Office/Study, Living Area - 1st Floor, Sun Room, Utility Room in House
Master Bathroom Primary Bath: Double Sinks
Kitchen Breakfast Bar, Island w/o Cooktop, Kitchen open to Family Room
Interior
Interior Features Alarm System - Leased, Dryer Included, Fire/Smoke Alarm, Formal Entry/Foyer, High Ceiling, Refrigerator Included, Split Level, Washer Included
Heating Central Gas
Cooling Central Electric
Flooring Tile, Vinyl, Vinyl Plank
Fireplaces Number 1
Fireplaces Type Gas Connections
Exterior
Exterior Feature Back Yard, Back Yard Fenced, Fully Fenced, Patio/Deck, Screened Porch
Parking Features Attached Garage
Garage Spaces 2.0
Roof Type Composition
Street Surface Concrete,Curbs
Private Pool No
Building
Lot Description Subdivision Lot
Dwelling Type Free Standing
Story 1
Foundation Slab, Slab on Builders Pier
Lot Size Range 0 Up To 1/4 Acre
Builder Name PLANTATION HOME
Water Water District
Structure Type Brick
New Construction No
Schools
Elementary Schools Seguin Elementary (Fort Bend)
Middle Schools Crockett Middle School (Fort Bend)
High Schools Bush High School
School District 19 - Fort Bend
Others
HOA Fee Include Clubhouse,Recreational Facilities
Senior Community No
Restrictions Deed Restrictions
Tax ID 3523-15-001-0090-907
Energy Description Attic Fan,Attic Vents,Ceiling Fans
Acceptable Financing Cash Sale, Conventional, FHA, VA
Tax Rate 2.1684
Disclosures Exclusions
Listing Terms Cash Sale, Conventional, FHA, VA
Financing Cash Sale,Conventional,FHA,VA
Special Listing Condition Exclusions


