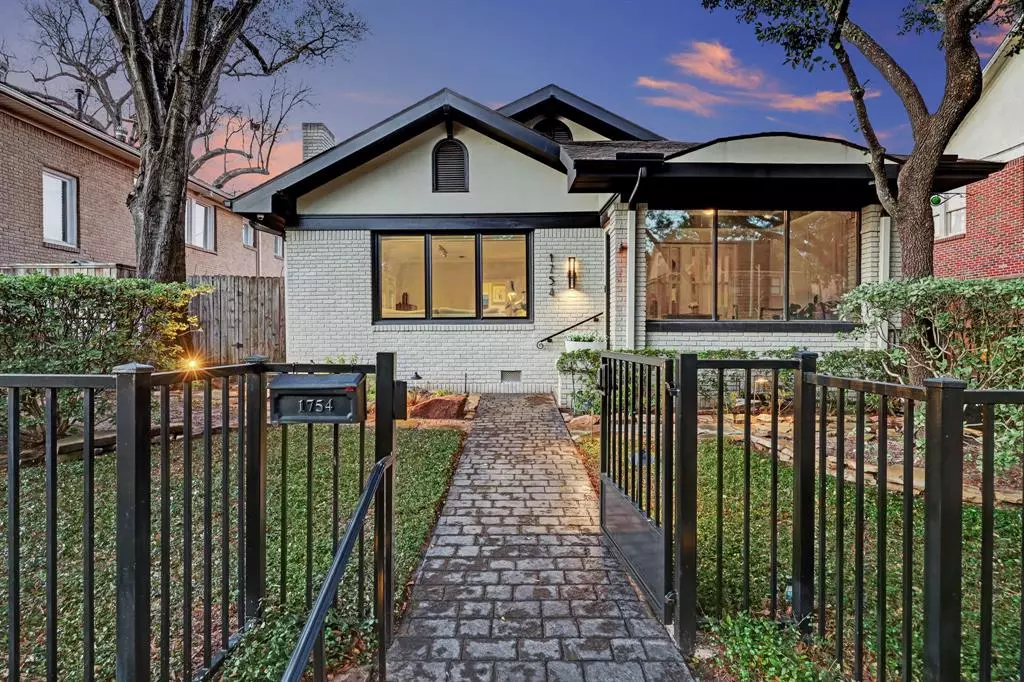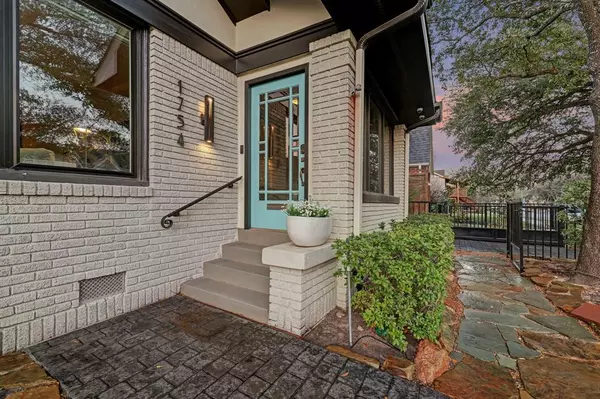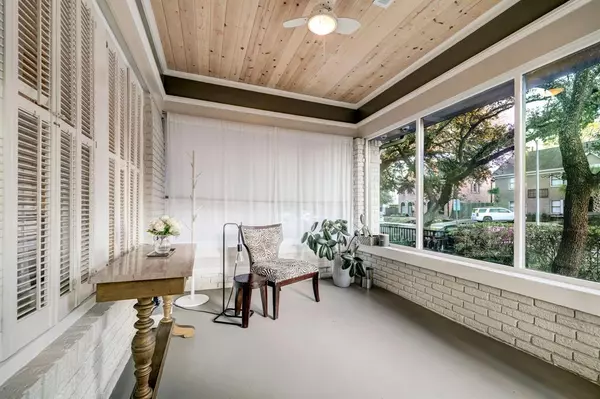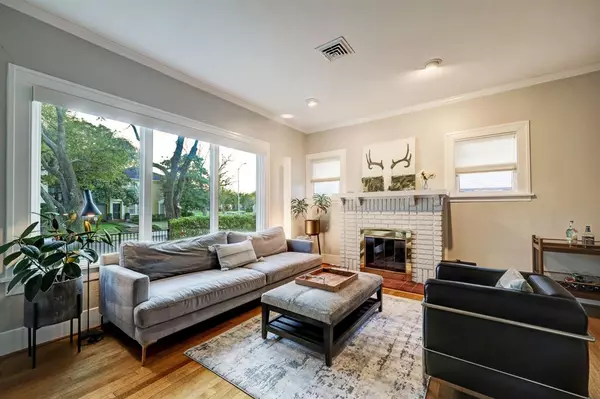1754 Hawthorne ST Houston, TX 77098
3 Beds
2 Baths
2,341 SqFt
UPDATED:
01/02/2025 03:11 PM
Key Details
Property Type Single Family Home
Sub Type Single Family Detached
Listing Status Active
Purchase Type For Rent
Square Footage 2,341 sqft
Subdivision Winlow Place
MLS Listing ID 56119378
Style Traditional
Bedrooms 3
Full Baths 2
Rental Info Short Term,Six Months
Year Built 1927
Available Date 2024-12-27
Lot Size 7,020 Sqft
Acres 0.1612
Property Description
Excellent proximity to medical center and more! Make your home away from home experience
unforgettable!
Location
State TX
County Harris
Area Montrose
Rooms
Bedroom Description All Bedrooms Down,En-Suite Bath,Walk-In Closet
Other Rooms Entry, Family Room, Formal Dining, Formal Living, Home Office/Study, Living Area - 1st Floor, Sun Room, Utility Room in House
Master Bathroom Half Bath, Primary Bath: Double Sinks, Primary Bath: Separate Shower, Primary Bath: Soaking Tub, Secondary Bath(s): Tub/Shower Combo
Den/Bedroom Plus 3
Kitchen Under Cabinet Lighting
Interior
Interior Features Alarm System - Owned, Dryer Included, Fire/Smoke Alarm, Refrigerator Included, Washer Included, Wet Bar, Window Coverings
Heating Central Gas
Cooling Central Electric
Flooring Engineered Wood, Slate, Tile
Fireplaces Number 1
Fireplaces Type Gas Connections, Gaslog Fireplace
Appliance Dryer Included, Full Size, Refrigerator, Washer Included
Exterior
Exterior Feature Back Yard, Back Yard Fenced, Outdoor Kitchen, Patio/Deck, Private Driveway, Sprinkler System
Parking Features Attached Garage
Garage Spaces 1.0
Garage Description Auto Driveway Gate, Auto Garage Door Opener
Pool Pool With Hot Tub Detached
Utilities Available Gas, Pool Maintenance, Trash Pickup, Water/Sewer, Yard Maintenance
Street Surface Asphalt,Curbs
Private Pool Yes
Building
Lot Description Subdivision Lot
Faces West
Story 1
Lot Size Range 0 Up To 1/4 Acre
Sewer Public Sewer
Water Public Water
New Construction No
Schools
Elementary Schools Baker Montessori School
Middle Schools Lanier Middle School
High Schools Lamar High School (Houston)
School District 27 - Houston
Others
Pets Allowed Case By Case Basis
Senior Community No
Restrictions Deed Restrictions
Tax ID 054-217-000-0008
Energy Description Attic Vents,Ceiling Fans,Digital Program Thermostat,Insulated/Low-E windows,Insulation - Other,North/South Exposure,Tankless/On-Demand H2O Heater
Disclosures Other Disclosures
Special Listing Condition Other Disclosures
Pets Allowed Case By Case Basis






