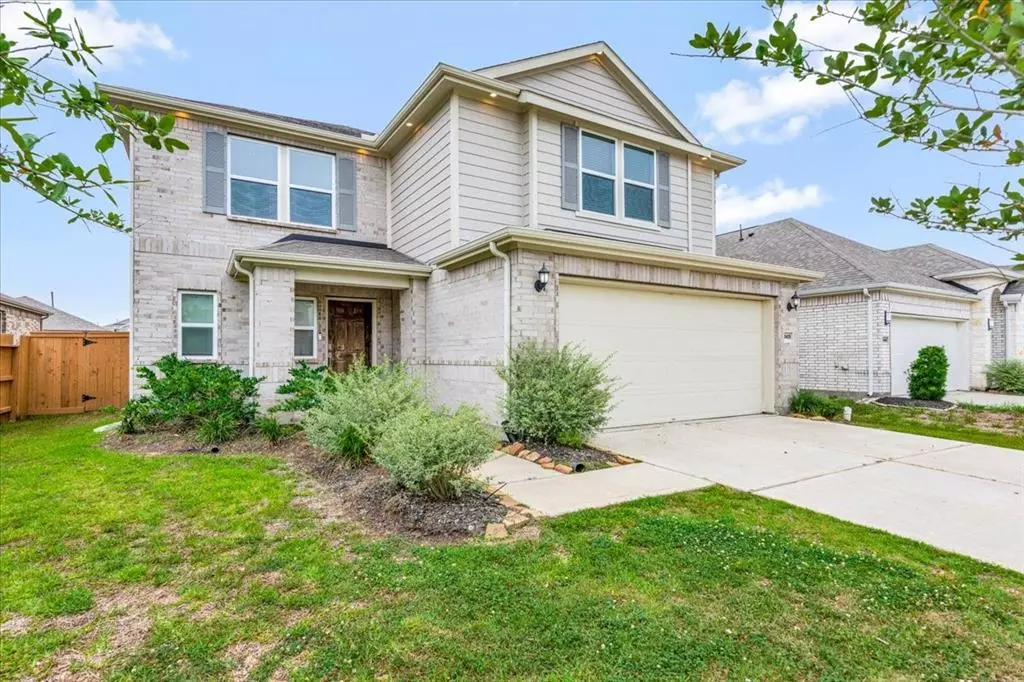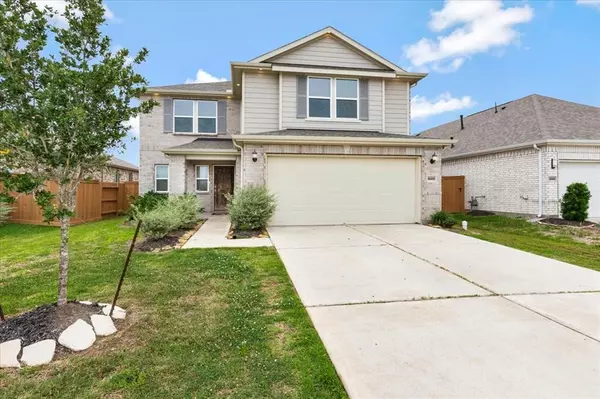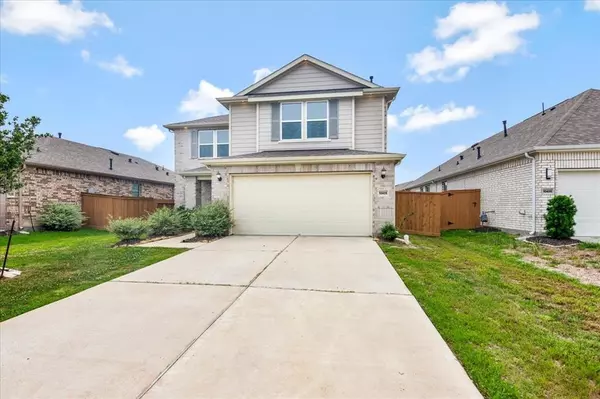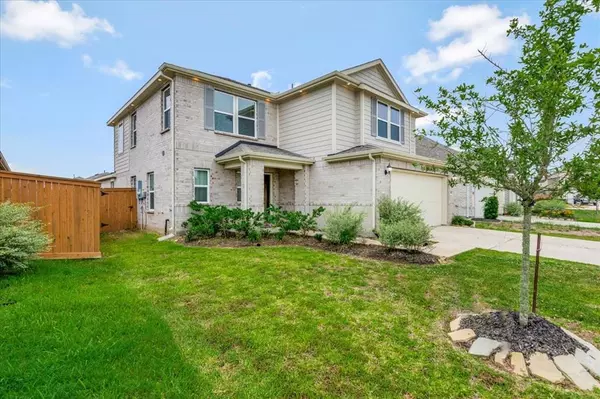10405 Mount Winchell DR Rosharon, TX 77583
4 Beds
3.1 Baths
2,652 SqFt
UPDATED:
12/27/2024 02:01 PM
Key Details
Property Type Single Family Home
Sub Type Single Family Detached
Listing Status Active
Purchase Type For Rent
Square Footage 2,652 sqft
Subdivision Sierra Vista West Sec 2
MLS Listing ID 96655871
Style Traditional
Bedrooms 4
Full Baths 3
Half Baths 1
Rental Info One Year,Short Term,Six Months
Year Built 2021
Available Date 2024-12-23
Lot Size 6,368 Sqft
Acres 0.1462
Property Description
Location
State TX
County Brazoria
Community Sierra Vista
Area Alvin North
Interior
Heating Central Electric
Cooling Central Electric
Flooring Carpet, Tile
Appliance Dryer Included, Gas Dryer Connections, Refrigerator, Washer Included
Exterior
Parking Features Attached Garage
Garage Spaces 2.0
Private Pool No
Building
Lot Description Cul-De-Sac, Subdivision Lot
Story 2
Water Water District
New Construction No
Schools
Elementary Schools Nichols Mock Elementary
Middle Schools Iowa Colony Junior High
High Schools Iowa Colony High School
School District 3 - Alvin
Others
Pets Allowed Not Allowed
Senior Community No
Restrictions Deed Restrictions
Tax ID 7577-2007-027
Disclosures Mud
Special Listing Condition Mud
Pets Allowed Not Allowed






