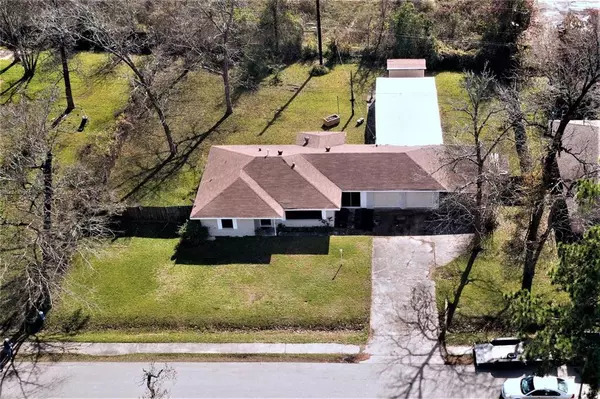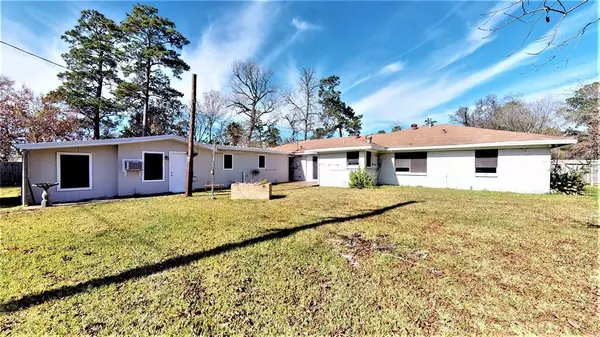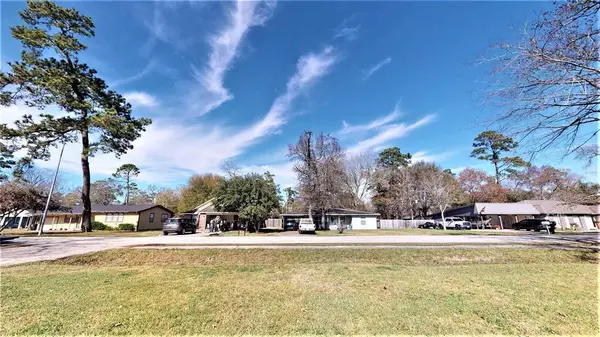
506 Corydon DR Houston, TX 77336
4 Beds
2 Baths
2,216 SqFt
UPDATED:
12/21/2024 01:07 AM
Key Details
Property Type Single Family Home
Sub Type Single Family Detached
Listing Status Coming Soon
Purchase Type For Rent
Square Footage 2,216 sqft
Subdivision Lakewood Heights Sec 01
MLS Listing ID 42101161
Style Traditional
Bedrooms 4
Full Baths 2
Rental Info Long Term,One Year
Year Built 1965
Available Date 2025-02-01
Lot Size 0.436 Acres
Acres 0.4362
Property Description
Location
State TX
County Harris
Area Huffman Area
Rooms
Bedroom Description All Bedrooms Down
Other Rooms Guest Suite w/Kitchen, Quarters/Guest House
Master Bathroom Primary Bath: Soaking Tub, Secondary Bath(s): Shower Only, Vanity Area
Den/Bedroom Plus 4
Kitchen Pots/Pans Drawers
Interior
Interior Features Dryer Included, Fire/Smoke Alarm, Refrigerator Included, Washer Included, Window Coverings
Heating Central Gas
Cooling Central Electric
Flooring Vinyl, Wood
Appliance Dryer Included, Washer Included
Exterior
Exterior Feature Back Yard, Back Yard Fenced, Fully Fenced, Guest Room Available, Storage Room, Storage Shed, Trash Pick Up
Parking Features Attached Garage
Garage Spaces 2.0
Carport Spaces 1
Garage Description Additional Parking
Street Surface Concrete,Gravel
Private Pool No
Building
Lot Description Subdivision Lot
Faces North
Story 1
Water Public Water
New Construction No
Schools
Elementary Schools Huffman Elementary School (Huffman)
Middle Schools Huffman Middle School
High Schools Hargrave High School
School District 28 - Huffman
Others
Pets Allowed Case By Case Basis
Senior Community No
Restrictions Restricted
Tax ID 084-214-000-0230
Energy Description Ceiling Fans,High-Efficiency HVAC
Disclosures No Disclosures
Special Listing Condition No Disclosures
Pets Allowed Case By Case Basis







