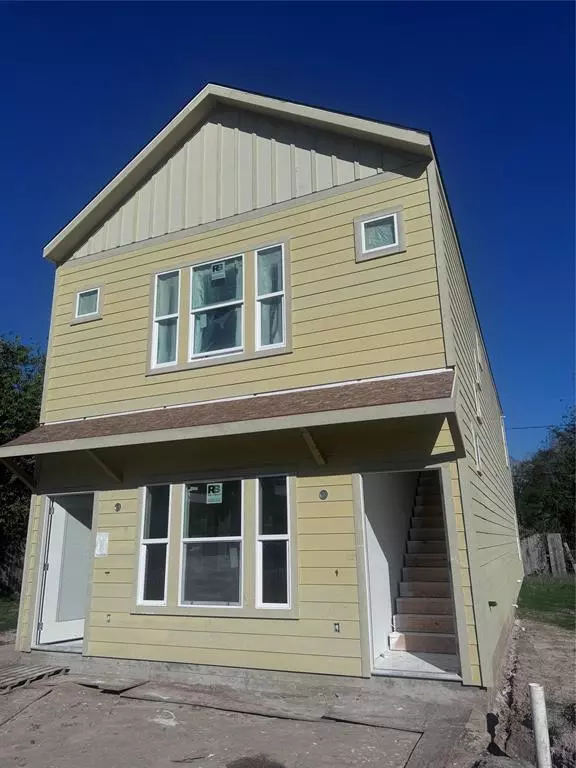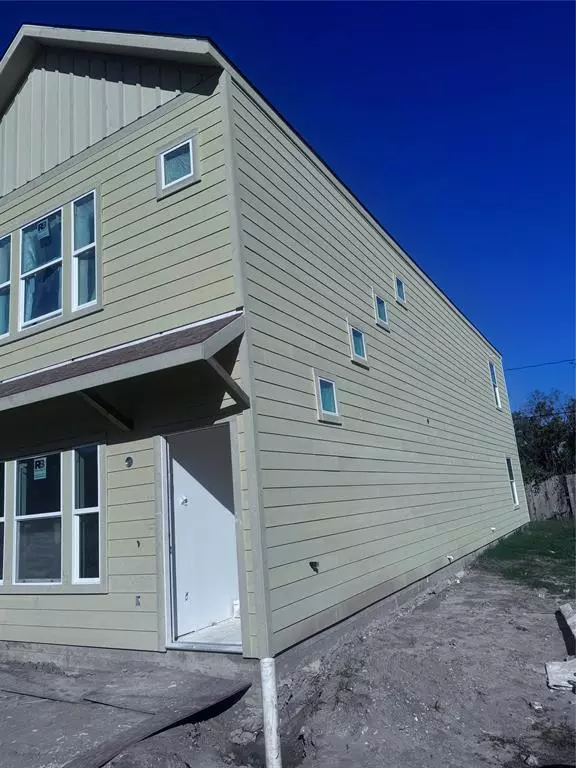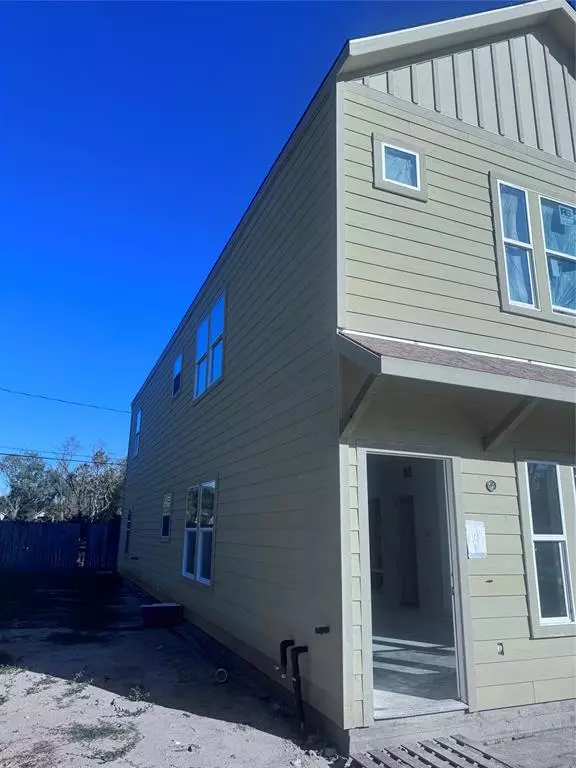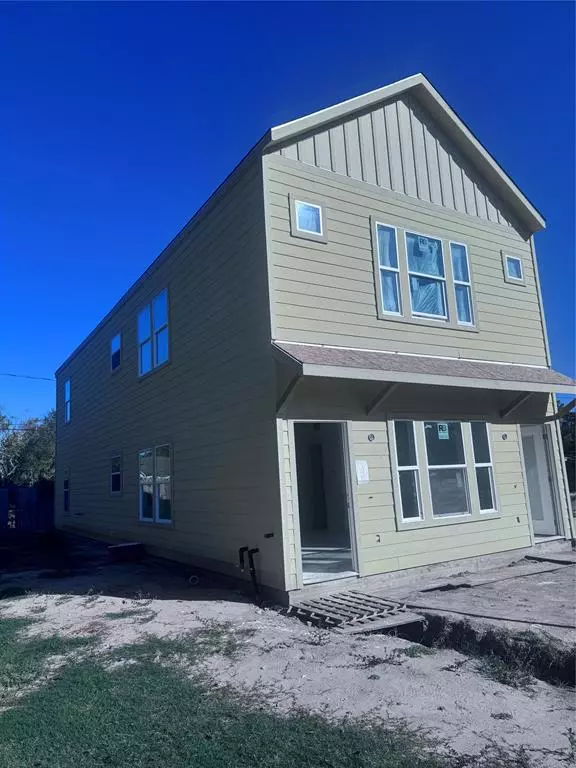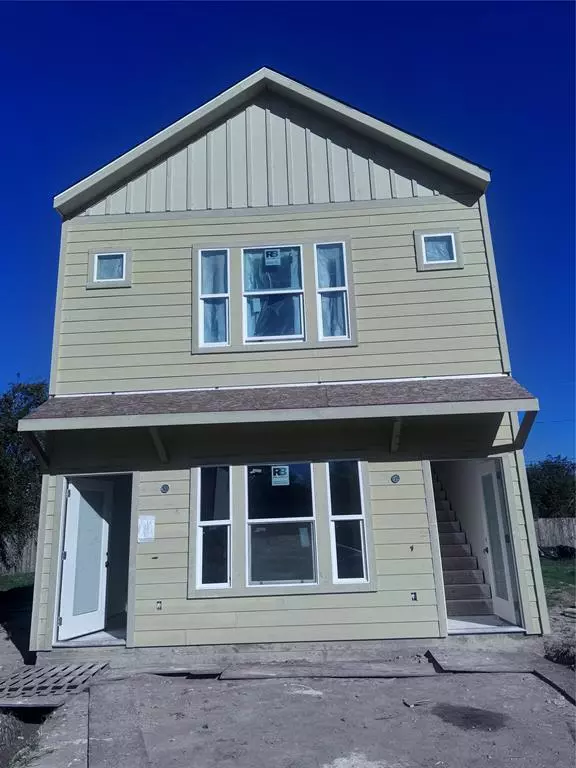
1062 St Clair ST Houston, TX 77088
4 Beds
4 Baths
2,142 SqFt
UPDATED:
12/20/2024 09:07 AM
Key Details
Property Type Single Family Home
Listing Status Active
Purchase Type For Sale
Square Footage 2,142 sqft
Price per Sqft $219
Subdivision Ele Invest Llc
MLS Listing ID 7693273
Style Traditional
Bedrooms 4
Full Baths 4
Year Built 2024
Annual Tax Amount $1,272
Tax Year 2023
Lot Size 3,046 Sqft
Acres 0.0699
Property Description
Location
State TX
County Harris
Area Northwest Houston
Rooms
Bedroom Description All Bedrooms Down,Primary Bed - 1st Floor
Other Rooms 1 Living Area, Breakfast Room, Family Room, Formal Dining, Formal Living, Kitchen/Dining Combo, Living Area - 1st Floor, Living/Dining Combo, Utility Room in House
Master Bathroom Two Primary Baths
Kitchen Kitchen open to Family Room, Pantry
Interior
Interior Features Dryer Included, Formal Entry/Foyer, Refrigerator Included, Washer Included
Heating Central Gas
Cooling Central Electric
Flooring Vinyl
Exterior
Exterior Feature Back Yard
Parking Features None
Roof Type Wood Shingle
Street Surface Asphalt
Private Pool No
Building
Lot Description Cleared, Wooded
Dwelling Type Duplex
Story 2
Foundation Slab
Lot Size Range 0 Up To 1/4 Acre
Builder Name Private Builder
Water Public Water
Structure Type Other,Unknown
New Construction Yes
Schools
Elementary Schools Osborne Elementary School
Middle Schools Williams Middle School
High Schools Washington High School
School District 27 - Houston
Others
Senior Community No
Restrictions No Restrictions
Tax ID 146-211-001-0002
Energy Description Energy Star Appliances
Acceptable Financing Cash Sale, Conventional, FHA, VA
Tax Rate 2.0148
Disclosures Sellers Disclosure
Green/Energy Cert Energy Star Qualified Home
Listing Terms Cash Sale, Conventional, FHA, VA
Financing Cash Sale,Conventional,FHA,VA
Special Listing Condition Sellers Disclosure



