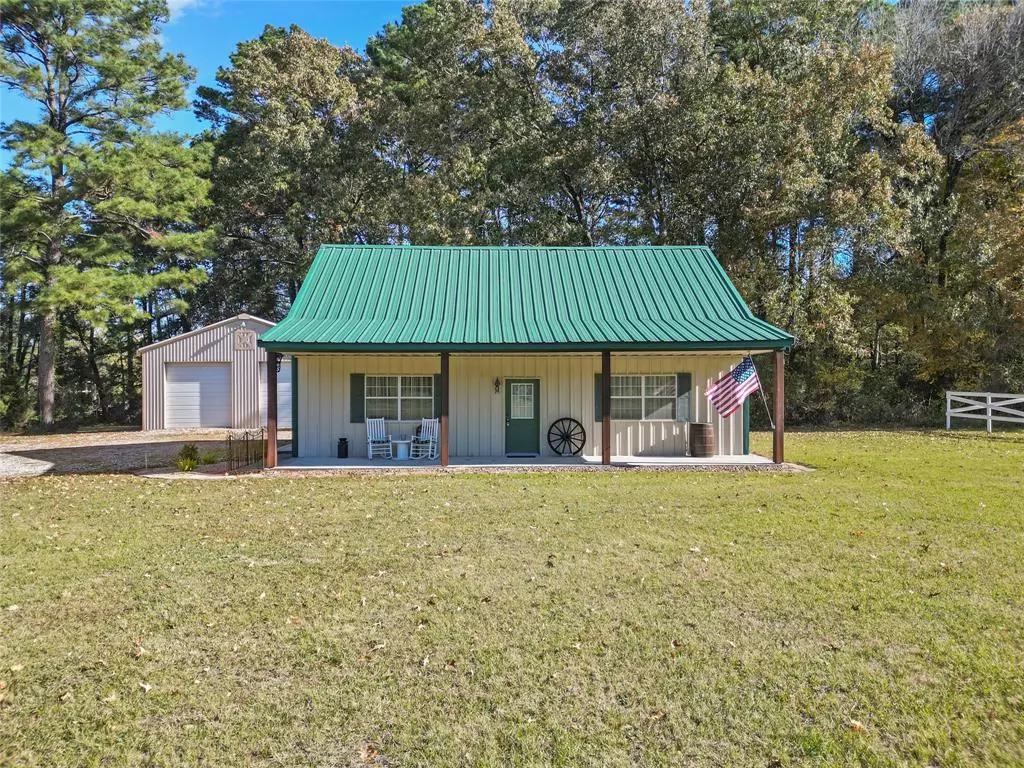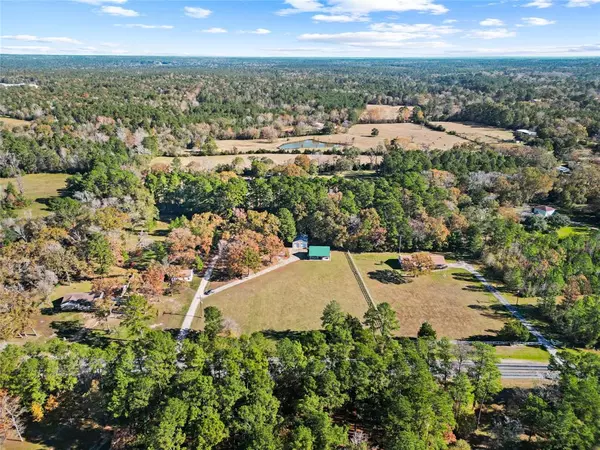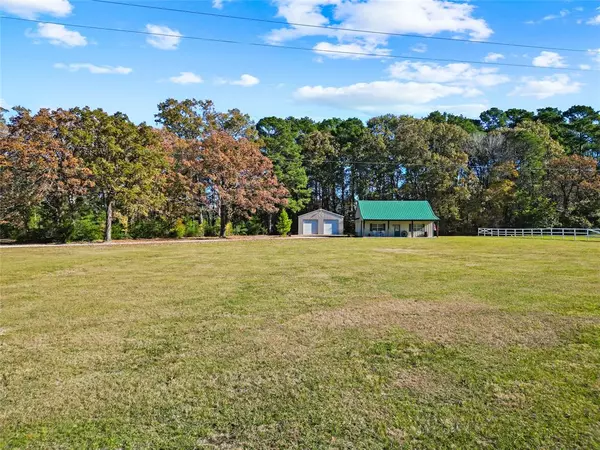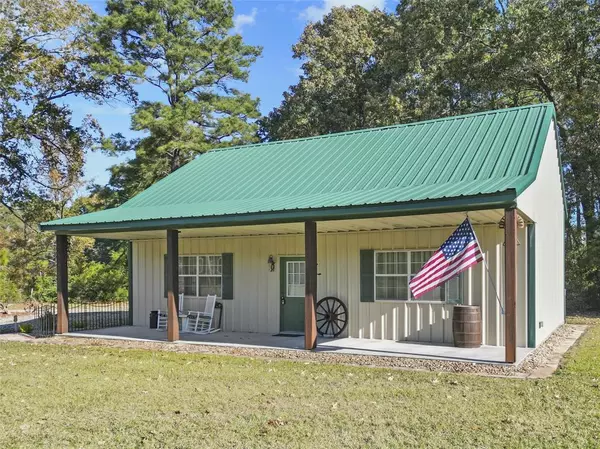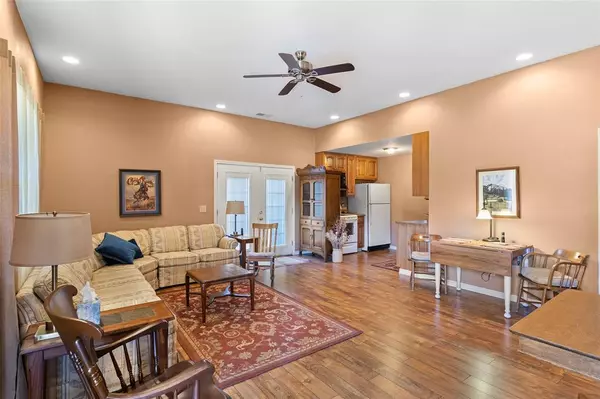
6101 Fm 1374 RD #B New Waverly, TX 77358
2 Beds
1 Bath
1,280 SqFt
UPDATED:
12/19/2024 02:36 PM
Key Details
Property Type Single Family Home
Listing Status Active
Purchase Type For Sale
Square Footage 1,280 sqft
Price per Sqft $351
Subdivision Shepherd S (A-524)
MLS Listing ID 86786612
Style Traditional
Bedrooms 2
Full Baths 1
Year Built 2006
Annual Tax Amount $4,172
Tax Year 2024
Lot Size 3.090 Acres
Acres 3.09
Property Description
Location
State TX
County Walker
Area New Waverly Area
Rooms
Bedroom Description Primary Bed - 1st Floor
Other Rooms 1 Living Area, Gameroom Up, Living Area - 1st Floor, Utility Room in House
Master Bathroom Primary Bath: Shower Only
Den/Bedroom Plus 3
Interior
Interior Features Fire/Smoke Alarm, High Ceiling
Heating Central Electric
Cooling Central Electric
Flooring Carpet, Laminate, Tile
Exterior
Parking Features Detached Garage
Garage Spaces 2.0
Garage Description Workshop
Roof Type Metal
Street Surface Concrete
Private Pool No
Building
Lot Description Other
Dwelling Type Free Standing
Story 1
Foundation Slab
Lot Size Range 2 Up to 5 Acres
Sewer Septic Tank
Water Well
Structure Type Aluminum
New Construction No
Schools
Elementary Schools New Waverly Elementary School
Middle Schools New Waverly Junior High School
High Schools New Waverly High School
School District 105 - New Waverly
Others
Senior Community No
Restrictions No Restrictions
Tax ID 20510
Energy Description Ceiling Fans,Digital Program Thermostat
Acceptable Financing Cash Sale, Conventional
Tax Rate 1.5931
Disclosures Sellers Disclosure
Listing Terms Cash Sale, Conventional
Financing Cash Sale,Conventional
Special Listing Condition Sellers Disclosure



