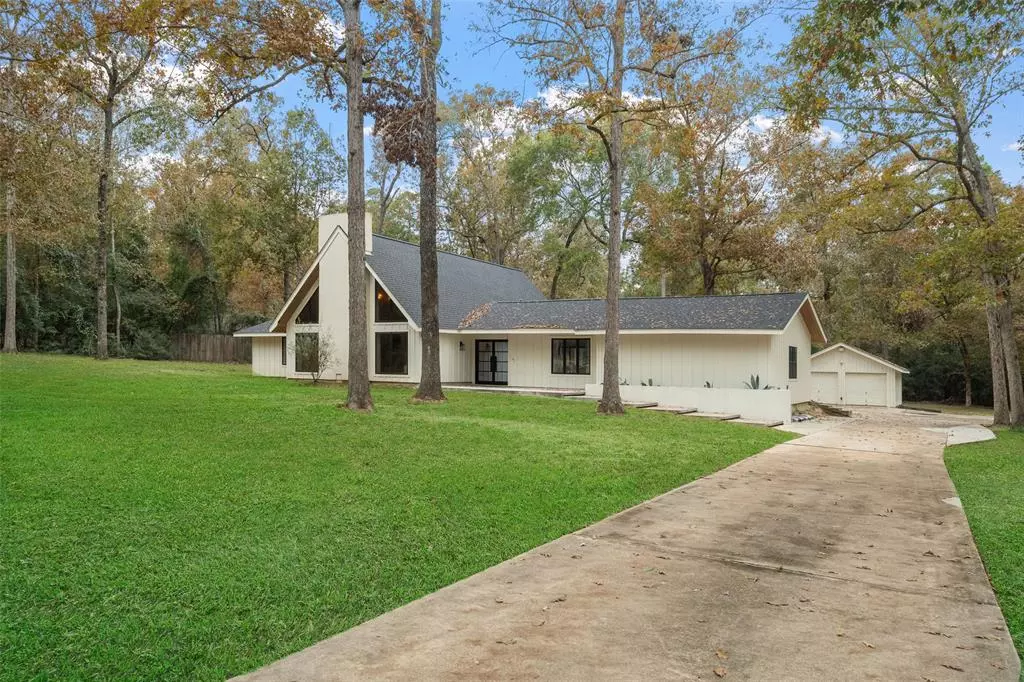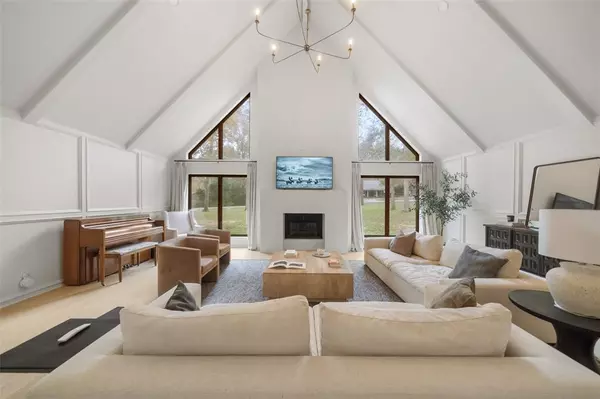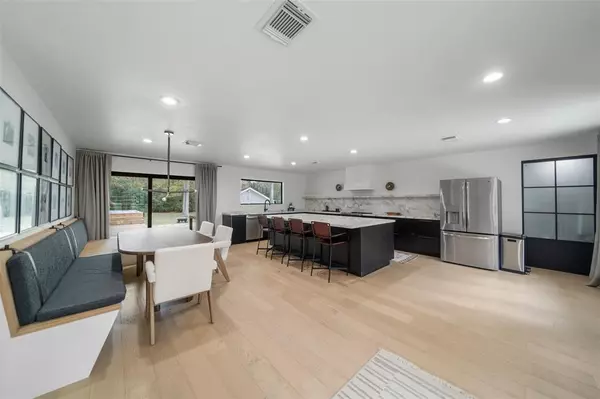
10090 Shady Hollow DR Conroe, TX 77304
3 Beds
3.1 Baths
3,000 SqFt
UPDATED:
12/13/2024 09:04 AM
Key Details
Property Type Single Family Home
Listing Status Active
Purchase Type For Sale
Square Footage 3,000 sqft
Price per Sqft $225
Subdivision Shady Hollow
MLS Listing ID 56980074
Style Traditional
Bedrooms 3
Full Baths 3
Half Baths 1
Year Built 1983
Annual Tax Amount $8,924
Tax Year 2024
Lot Size 1.670 Acres
Acres 1.67
Property Description
Location
State TX
County Montgomery
Area Lake Conroe Area
Rooms
Bedroom Description All Bedrooms Down,En-Suite Bath
Other Rooms 1 Living Area, Breakfast Room, Kitchen/Dining Combo, Loft, Utility Room in House
Master Bathroom Half Bath, Primary Bath: Double Sinks, Primary Bath: Shower Only, Secondary Bath(s): Shower Only, Secondary Bath(s): Tub/Shower Combo
Den/Bedroom Plus 4
Kitchen Breakfast Bar, Island w/o Cooktop, Pantry, Pots/Pans Drawers, Soft Closing Drawers, Walk-in Pantry
Interior
Interior Features High Ceiling
Heating Central Gas
Cooling Central Electric
Flooring Concrete, Tile, Wood
Fireplaces Number 1
Fireplaces Type Wood Burning Fireplace
Exterior
Exterior Feature Back Yard, Covered Patio/Deck, Not Fenced, Patio/Deck, Porch, Private Driveway
Parking Features Attached Garage, Detached Garage
Garage Spaces 2.0
Garage Description Auto Garage Door Opener, Converted Garage, Extra Driveway, Single-Wide Driveway
Pool Above Ground
Roof Type Composition
Private Pool Yes
Building
Lot Description Subdivision Lot
Dwelling Type Free Standing
Story 1
Foundation Slab
Lot Size Range 1 Up to 2 Acres
Sewer Public Sewer
Water Public Water
Structure Type Cement Board
New Construction No
Schools
Elementary Schools Giesinger Elementary School
Middle Schools Peet Junior High School
High Schools Conroe High School
School District 11 - Conroe
Others
Senior Community No
Restrictions Deed Restrictions
Tax ID 8725-00-00400
Energy Description Ceiling Fans
Acceptable Financing Cash Sale, Conventional, FHA, Other, Seller May Contribute to Buyer's Closing Costs, VA
Tax Rate 1.9163
Disclosures Other Disclosures
Listing Terms Cash Sale, Conventional, FHA, Other, Seller May Contribute to Buyer's Closing Costs, VA
Financing Cash Sale,Conventional,FHA,Other,Seller May Contribute to Buyer's Closing Costs,VA
Special Listing Condition Other Disclosures







