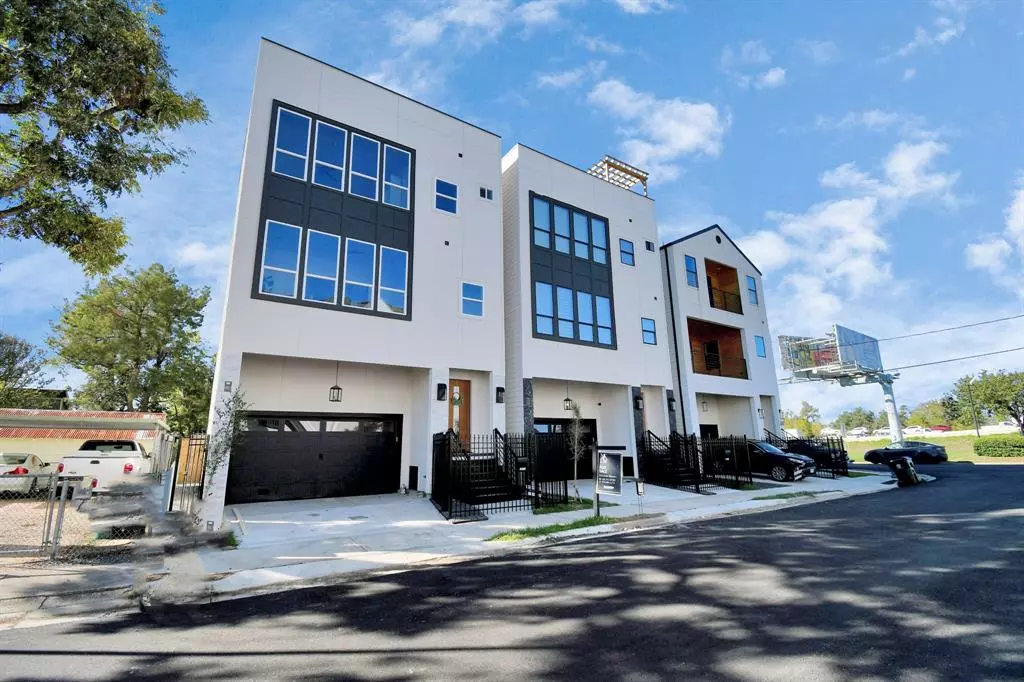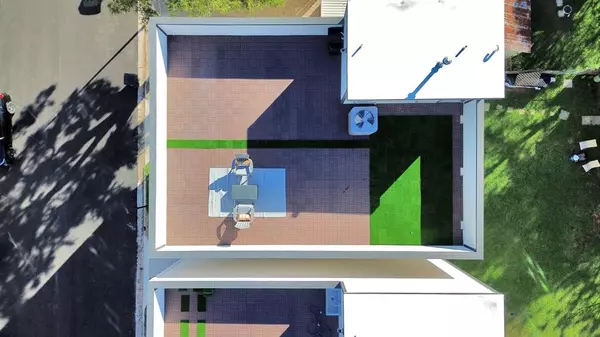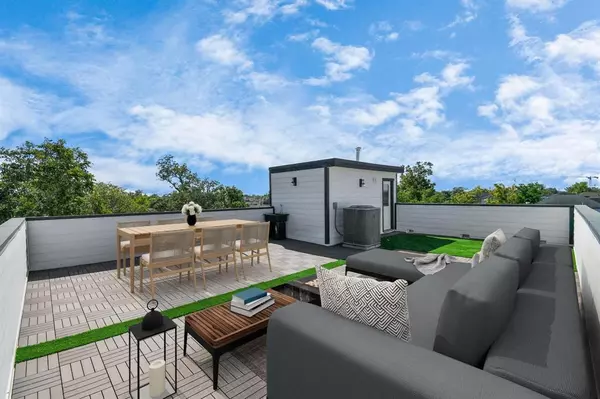
2817 Grinnell ST Houston, TX 77009
3 Beds
3.1 Baths
2,605 SqFt
UPDATED:
12/21/2024 08:07 PM
Key Details
Property Type Single Family Home
Listing Status Active
Purchase Type For Sale
Square Footage 2,605 sqft
Price per Sqft $249
Subdivision Tutu Villas/Hts
MLS Listing ID 12171142
Style Contemporary/Modern
Bedrooms 3
Full Baths 3
Half Baths 1
Year Built 2024
Annual Tax Amount $2,030
Tax Year 2023
Lot Size 1,550 Sqft
Acres 0.0356
Property Description
Welcome to 2817 Grinnell St, a luxury home in Houston Heights! This is the last property available.All other homes have sold.
This exquisite 3-story home features 3 spacious bedrooms, each with an en-suite bath—ideal for personal use or income. The large home office fits two desks, perfect for remote work or study. The master suite offers dual walk-in closets, and the home is prewired for speakers, access points, and connectivity.
The modern kitchen showcases quartz countertops, a built-in wine bar, and a tankless water heater. Entertain on the rooftop deck with stunning downtown views. Located near the Houston Farmers Market, Heights Trail, shops, and restaurants, this home offers vibrant city living.
With no HOA, energy-efficient features, and smart home tech, this home is perfect for families and professionals. Don't miss your chance to own the final home and a piece of the Heights!
Location
State TX
County Harris
Area Heights/Greater Heights
Rooms
Bedroom Description 1 Bedroom Down - Not Primary BR,1 Bedroom Up,2 Primary Bedrooms,En-Suite Bath,Primary Bed - 3rd Floor,Walk-In Closet
Other Rooms Entry, Formal Dining, Formal Living, Home Office/Study, Kitchen/Dining Combo, Library, Living Area - 2nd Floor, Utility Room in House
Master Bathroom Half Bath, Primary Bath: Double Sinks, Primary Bath: Separate Shower, Primary Bath: Soaking Tub, Secondary Bath(s): Tub/Shower Combo
Kitchen Breakfast Bar, Instant Hot Water, Island w/o Cooktop, Kitchen open to Family Room, Pantry, Pot Filler, Pots/Pans Drawers, Second Sink, Soft Closing Cabinets, Soft Closing Drawers, Walk-in Pantry
Interior
Interior Features 2 Staircases, Alarm System - Owned, Balcony, Formal Entry/Foyer, High Ceiling, Prewired for Alarm System, Wet Bar, Wired for Sound
Heating Central Gas
Cooling Central Electric
Flooring Engineered Wood, Tile
Exterior
Exterior Feature Back Yard, Back Yard Fenced, Private Driveway, Rooftop Deck
Parking Features Attached Garage
Garage Spaces 2.0
Garage Description Auto Garage Door Opener, Double-Wide Driveway, EV Charging Station
Roof Type Other
Street Surface Asphalt
Private Pool No
Building
Lot Description Corner
Dwelling Type Free Standing
Story 3
Foundation Slab on Builders Pier
Lot Size Range 0 Up To 1/4 Acre
Builder Name Lucky Living Homes
Sewer Public Sewer
Water Public Water
Structure Type Cement Board,Other,Stucco
New Construction Yes
Schools
Elementary Schools Field Elementary School
Middle Schools Hamilton Middle School (Houston)
High Schools Heights High School
School District 27 - Houston
Others
Senior Community No
Restrictions No Restrictions
Tax ID 144-860-001-0003
Energy Description Ceiling Fans,Digital Program Thermostat,Energy Star Appliances,Energy Star/CFL/LED Lights,Energy Star/Reflective Roof,High-Efficiency HVAC,HVAC>15 SEER,Insulated/Low-E windows,Insulation - Batt,Other Energy Features,Tankless/On-Demand H2O Heater
Acceptable Financing Cash Sale, Conventional, FHA, Investor, Seller May Contribute to Buyer's Closing Costs, USDA Loan, VA
Tax Rate 2.0148
Disclosures Sellers Disclosure
Green/Energy Cert Energy Star Qualified Home, Home Energy Rating/HERS
Listing Terms Cash Sale, Conventional, FHA, Investor, Seller May Contribute to Buyer's Closing Costs, USDA Loan, VA
Financing Cash Sale,Conventional,FHA,Investor,Seller May Contribute to Buyer's Closing Costs,USDA Loan,VA
Special Listing Condition Sellers Disclosure







