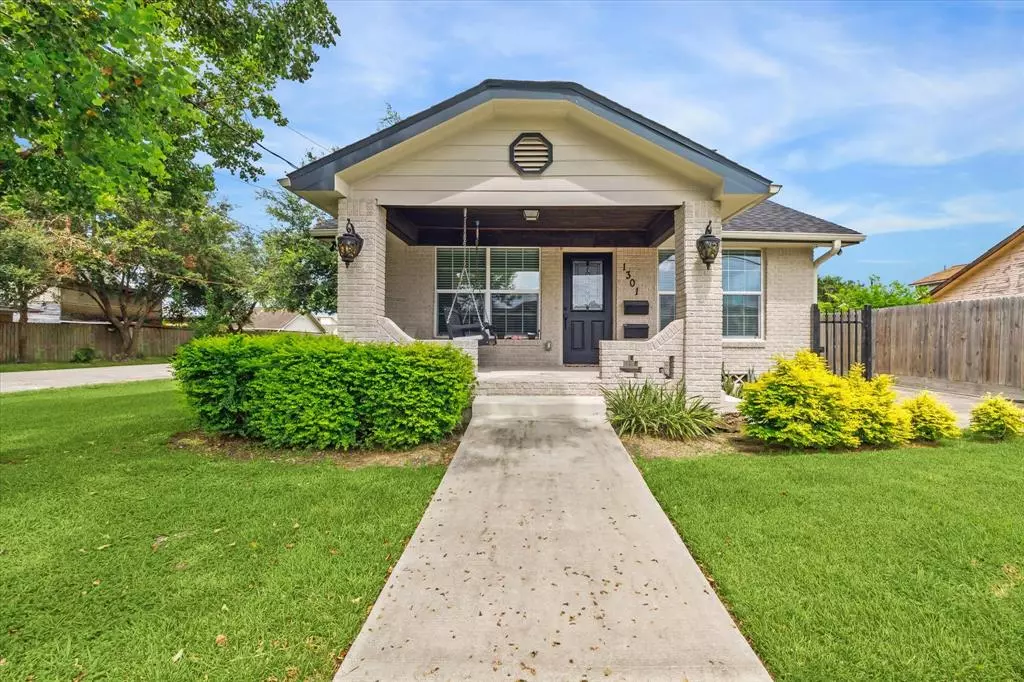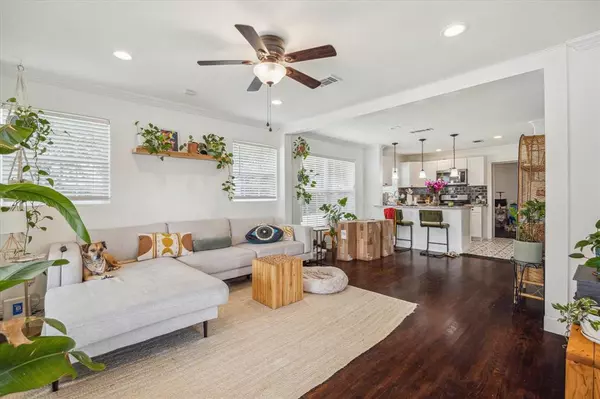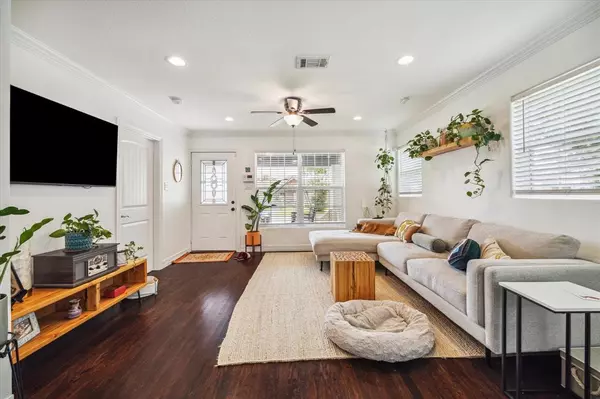
1301 Pearson ST Houston, TX 77023
2 Beds
3 Baths
1,212 SqFt
UPDATED:
12/05/2024 09:00 AM
Key Details
Property Type Single Family Home
Listing Status Active
Purchase Type For Sale
Square Footage 1,212 sqft
Price per Sqft $354
Subdivision Kirby W A
MLS Listing ID 61467288
Style Contemporary/Modern,Other Style,Traditional
Bedrooms 2
Full Baths 3
Year Built 1935
Annual Tax Amount $7,767
Tax Year 2022
Lot Size 5,000 Sqft
Property Description
Location
State TX
County Harris
Area East End Revitalized
Rooms
Bedroom Description Primary Bed - 1st Floor
Other Rooms Formal Dining, Formal Living, Garage Apartment, Kitchen/Dining Combo, Living Area - 1st Floor, Utility Room in Garage
Master Bathroom Primary Bath: Double Sinks, Primary Bath: Shower Only, Secondary Bath(s): Tub/Shower Combo
Den/Bedroom Plus 3
Kitchen Island w/o Cooktop, Kitchen open to Family Room
Interior
Heating Central Gas
Cooling Central Electric
Flooring Tile, Wood
Exterior
Parking Features Attached/Detached Garage, Detached Garage
Garage Spaces 2.0
Roof Type Composition
Private Pool No
Building
Lot Description Cleared
Dwelling Type Duplex,Free Standing
Story 1
Foundation Block & Beam, Other, Pier & Beam
Lot Size Range 0 Up To 1/4 Acre
Sewer Public Sewer
Water Public Water
Structure Type Brick,Wood
New Construction No
Schools
Elementary Schools Cage Elementary School
Middle Schools Navarro Middle School (Houston)
High Schools Austin High School (Houston)
School District 27 - Houston
Others
Senior Community No
Restrictions Unknown
Tax ID 022-094-000-0008
Energy Description Ceiling Fans,Digital Program Thermostat,Energy Star Appliances,Other Energy Features
Acceptable Financing Cash Sale, Conventional
Tax Rate 2.3519
Disclosures Sellers Disclosure
Listing Terms Cash Sale, Conventional
Financing Cash Sale,Conventional
Special Listing Condition Sellers Disclosure







