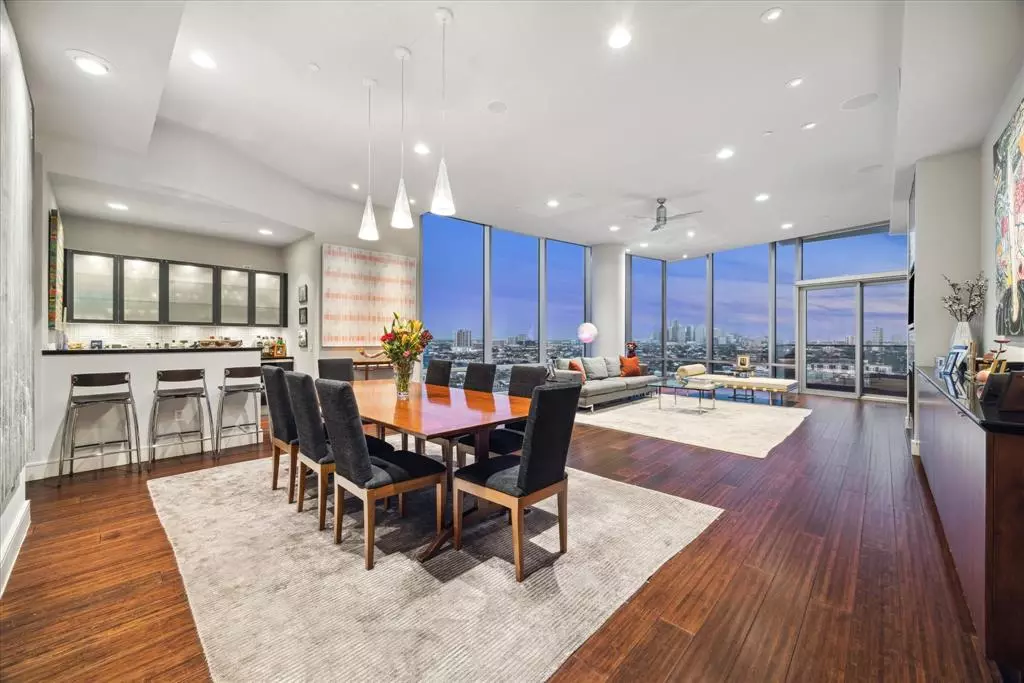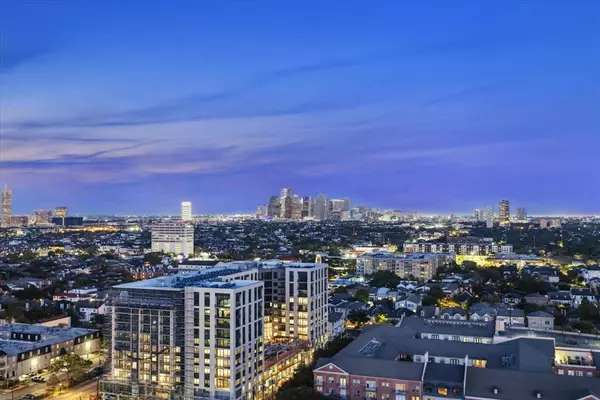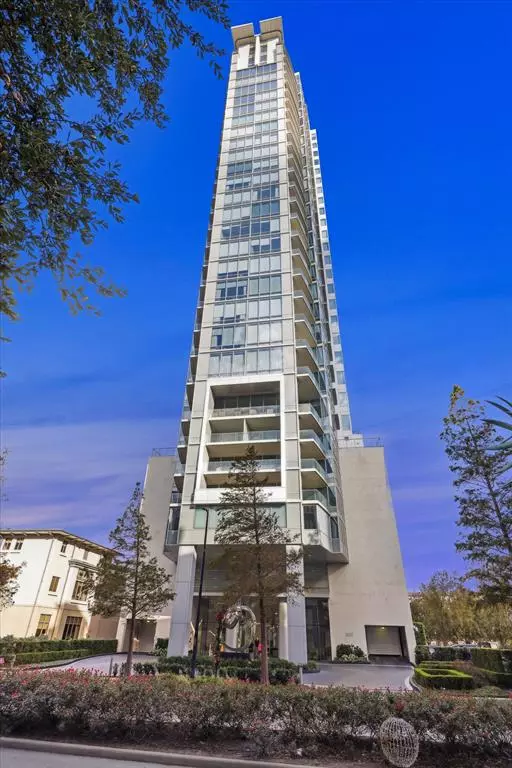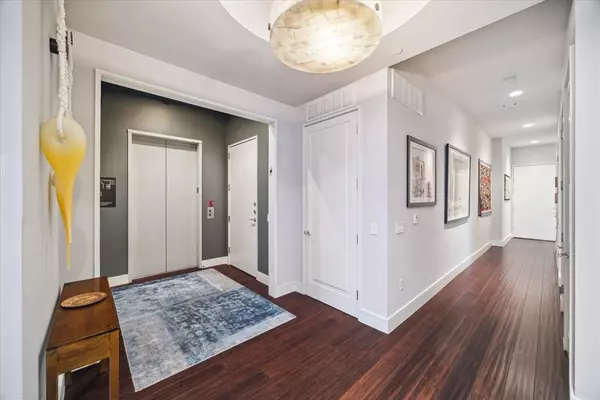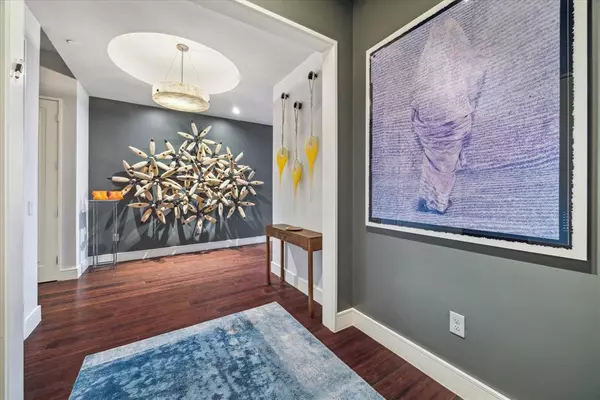
2727 Kirby DR #18I Houston, TX 77098
3 Beds
4.1 Baths
4,427 SqFt
UPDATED:
12/21/2024 05:15 AM
Key Details
Property Type Condo
Listing Status Pending
Purchase Type For Sale
Square Footage 4,427 sqft
Price per Sqft $643
Subdivision 2727 Kirby Condos
MLS Listing ID 8379693
Bedrooms 3
Full Baths 4
Half Baths 1
HOA Fees $5,562/mo
Year Built 2008
Annual Tax Amount $43,722
Tax Year 2023
Property Description
Location
State TX
County Harris
Area Upper Kirby
Building/Complex Name 2727 KIRBY AT RIVER OAKS
Rooms
Bedroom Description En-Suite Bath,Sitting Area,Walk-In Closet
Other Rooms Breakfast Room, Den, Entry, Formal Dining, Formal Living, Guest Suite, Utility Room in House
Master Bathroom Bidet, Half Bath, Primary Bath: Jetted Tub, Primary Bath: Separate Shower, Two Primary Baths, Vanity Area
Den/Bedroom Plus 3
Kitchen Breakfast Bar, Island w/ Cooktop, Pantry, Pots/Pans Drawers, Soft Closing Cabinets, Soft Closing Drawers
Interior
Interior Features Balcony, Elevator, Fire/Smoke Alarm, Formal Entry/Foyer, Fully Sprinklered, Interior Storage Closet, Private Elevator, Refrigerator Included, Wet Bar, Window Coverings, Wine/Beverage Fridge
Heating Central Electric
Cooling Central Electric
Flooring Carpet, Engineered Wood, Marble Floors, Tile
Fireplaces Number 1
Fireplaces Type Mock Fireplace
Appliance Electric Dryer Connection, Full Size, Refrigerator, Stacked, Washer Included
Dryer Utilities 1
Exterior
Exterior Feature Balcony/Terrace, Exercise Room, Guest Room Available, Party Room, Play Area, Rooftop Deck, Spa, Steam Room, Storage, Trash Chute, Trash Pick Up
View East, North
Street Surface Concrete,Curbs
Total Parking Spaces 3
Private Pool No
Building
Unit Features Covered Terrace,Direct Elevator Access
New Construction No
Schools
Elementary Schools Poe Elementary School
Middle Schools Lanier Middle School
High Schools Lamar High School (Houston)
School District 27 - Houston
Others
Pets Allowed With Restrictions
HOA Fee Include Building & Grounds,Cable TV,Clubhouse,Concierge,Gas,Insurance Common Area,Internet,Limited Access,Partial Utilities,Porter,Recreational Facilities,Trash Removal,Valet Parking,Water and Sewer
Senior Community No
Tax ID 131-612-018-0002
Ownership Full Ownership
Energy Description Ceiling Fans,Digital Program Thermostat
Acceptable Financing Cash Sale, Conventional
Tax Rate 2.1498
Disclosures Sellers Disclosure
Listing Terms Cash Sale, Conventional
Financing Cash Sale,Conventional
Special Listing Condition Sellers Disclosure
Pets Allowed With Restrictions



