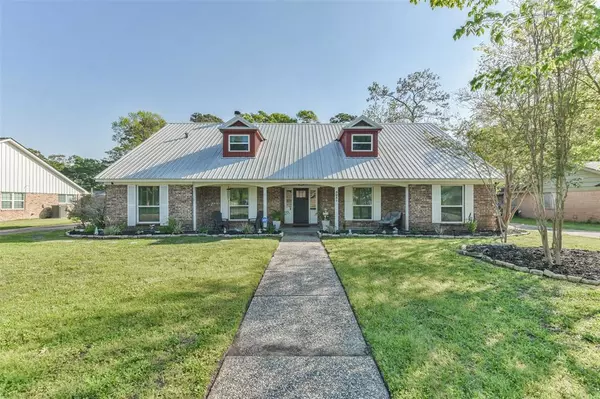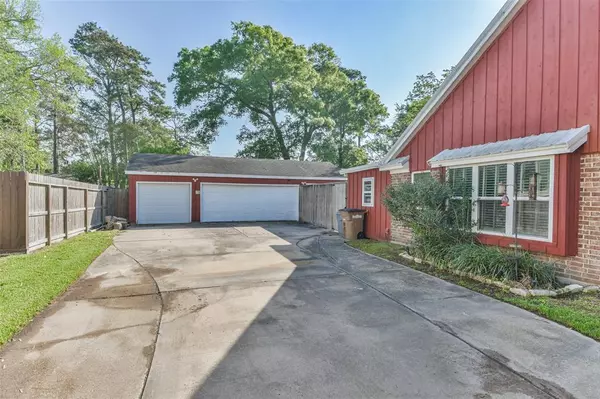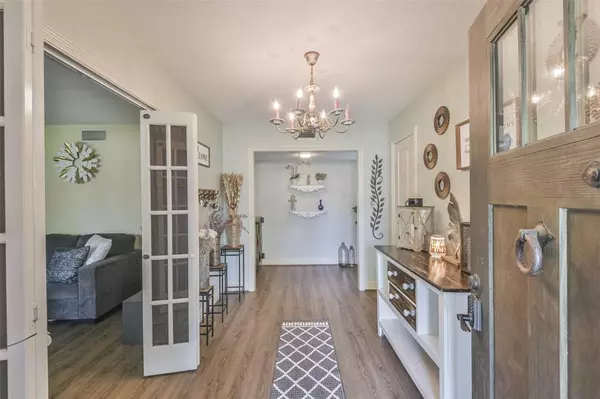
3031 Sherwood Oak ST Dickinson, TX 77539
5 Beds
3 Baths
3,740 SqFt
UPDATED:
12/03/2024 09:01 AM
Key Details
Property Type Single Family Home
Listing Status Active
Purchase Type For Sale
Square Footage 3,740 sqft
Price per Sqft $112
Subdivision Sherwood Oaks
MLS Listing ID 78129685
Style Ranch
Bedrooms 5
Full Baths 3
Year Built 1965
Annual Tax Amount $9,228
Tax Year 2023
Lot Size 0.310 Acres
Acres 0.3099
Property Description
Location
State TX
County Galveston
Area Dickinson
Rooms
Bedroom Description Primary Bed - 2nd Floor,Split Plan
Other Rooms Breakfast Room, Den, Formal Dining, Formal Living, Home Office/Study, Living Area - 1st Floor
Master Bathroom Primary Bath: Double Sinks, Primary Bath: Jetted Tub, Primary Bath: Soaking Tub
Den/Bedroom Plus 6
Kitchen Kitchen open to Family Room, Pots/Pans Drawers, Under Cabinet Lighting, Walk-in Pantry
Interior
Interior Features Formal Entry/Foyer, Refrigerator Included
Heating Central Gas
Cooling Central Electric
Flooring Tile
Fireplaces Number 1
Fireplaces Type Wood Burning Fireplace
Exterior
Exterior Feature Back Yard, Back Yard Fenced, Covered Patio/Deck, Patio/Deck, Spa/Hot Tub, Storage Shed, Workshop
Parking Features Detached Garage
Garage Spaces 3.0
Garage Description Auto Garage Door Opener, Workshop
Pool Gunite, In Ground, Pool With Hot Tub Detached
Roof Type Metal
Street Surface Concrete,Curbs,Gutters
Private Pool Yes
Building
Lot Description Subdivision Lot
Dwelling Type Free Standing
Story 2
Foundation Slab
Lot Size Range 0 Up To 1/4 Acre
Sewer Public Sewer
Water Public Water
Structure Type Brick,Wood
New Construction No
Schools
Elementary Schools Bay Colony Elementary School
Middle Schools Dunbar Middle School (Dickinson)
High Schools Dickinson High School
School District 17 - Dickinson
Others
Senior Community No
Restrictions Deed Restrictions
Tax ID 6510-0000-0014-000
Energy Description Ceiling Fans,Energy Star Appliances,Insulation - Batt,Tankless/On-Demand H2O Heater
Acceptable Financing Cash Sale, Conventional, FHA, VA
Tax Rate 2.4123
Disclosures Sellers Disclosure
Listing Terms Cash Sale, Conventional, FHA, VA
Financing Cash Sale,Conventional,FHA,VA
Special Listing Condition Sellers Disclosure







