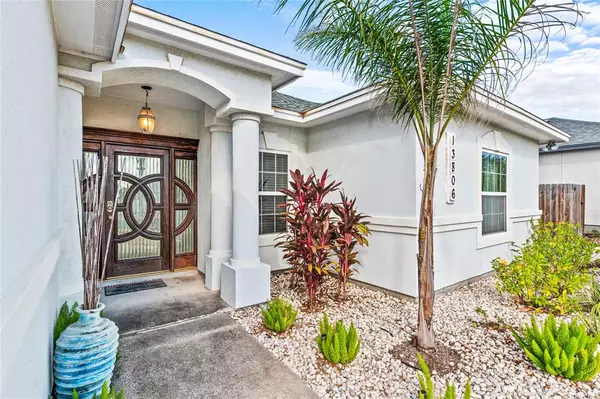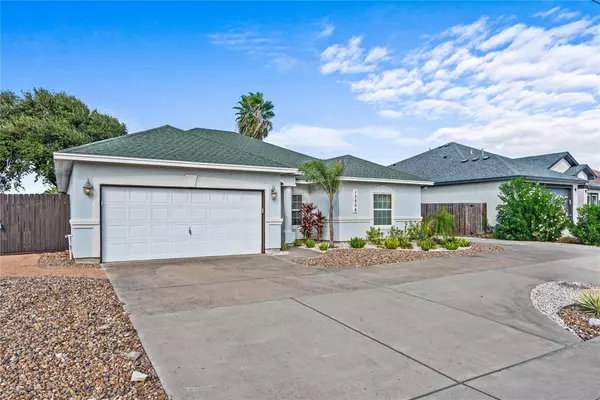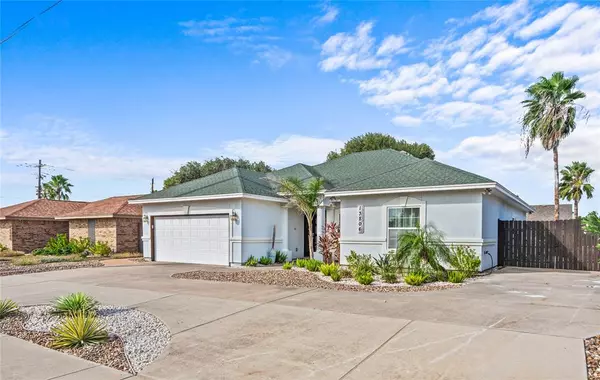
13806 Whitecap BLVD Corpus Christi, TX 78418
3 Beds
2.1 Baths
1,917 SqFt
UPDATED:
12/01/2024 09:00 AM
Key Details
Property Type Single Family Home
Listing Status Active
Purchase Type For Sale
Square Footage 1,917 sqft
Price per Sqft $229
Subdivision Barataria Bay
MLS Listing ID 70945319
Style Other Style
Bedrooms 3
Full Baths 2
Half Baths 1
HOA Fees $185/ann
HOA Y/N 1
Year Built 2004
Annual Tax Amount $7,597
Tax Year 2024
Lot Size 6,826 Sqft
Acres 0.1567
Property Description
Location
State TX
County Nueces
Rooms
Bedroom Description All Bedrooms Down,Split Plan,Walk-In Closet
Other Rooms 1 Living Area, Home Office/Study
Interior
Interior Features High Ceiling, Split Level, Window Coverings
Heating Central Electric
Cooling Central Electric
Flooring Carpet, Tile
Exterior
Exterior Feature Back Yard, Back Yard Fenced, Side Yard
Parking Features Attached Garage
Garage Spaces 2.0
Pool Gunite, In Ground
Roof Type Composition
Street Surface Asphalt
Private Pool Yes
Building
Lot Description Other
Dwelling Type Free Standing
Story 1
Foundation Slab
Lot Size Range 0 Up To 1/4 Acre
Sewer Public Sewer
Water Public Water
Structure Type Stucco,Synthetic Stucco
New Construction No
Schools
Elementary Schools Flour Bluff Elementary School
Middle Schools Flour Bluff Junior High School
High Schools Flour Bluff High School
School District 516 - Flour Bluff
Others
Senior Community No
Restrictions Deed Restrictions
Tax ID 187925
Acceptable Financing Cash Sale, Conventional, FHA, VA
Tax Rate 2.0122
Disclosures Sellers Disclosure
Listing Terms Cash Sale, Conventional, FHA, VA
Financing Cash Sale,Conventional,FHA,VA
Special Listing Condition Sellers Disclosure







