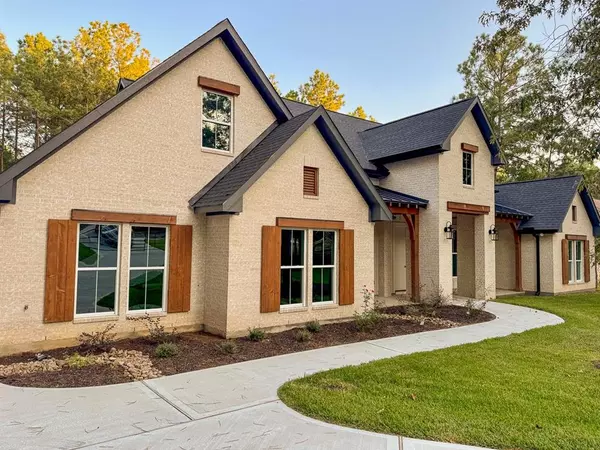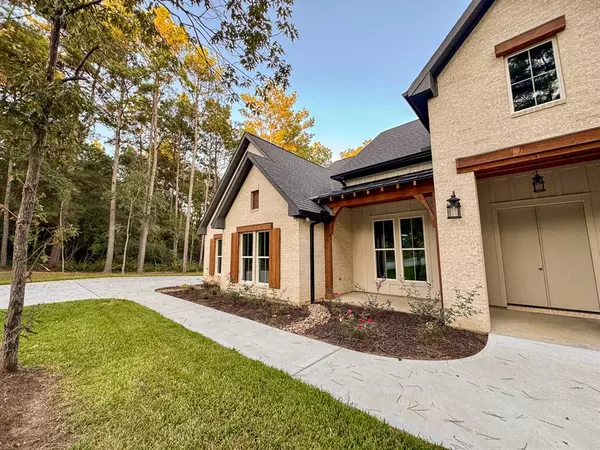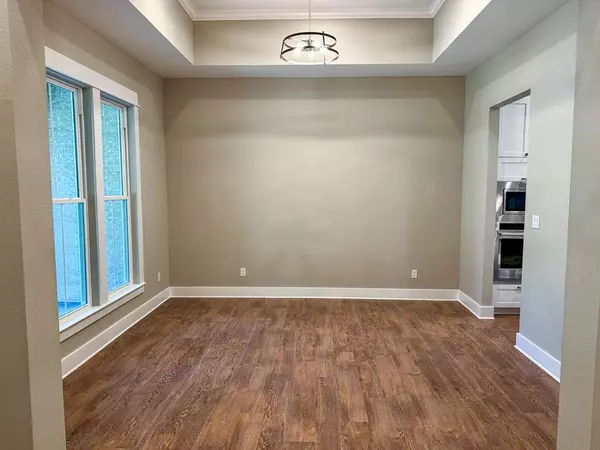
900 Lonestar Road Huntsville, TX 77340
5 Beds
4.1 Baths
3,118 SqFt
UPDATED:
11/22/2024 07:24 PM
Key Details
Property Type Vacant Land
Listing Status Active
Purchase Type For Sale
Square Footage 3,118 sqft
Price per Sqft $284
Subdivision Texas Grand Ranch
MLS Listing ID 24601987
Style Traditional
Bedrooms 5
Full Baths 4
Half Baths 1
HOA Fees $450/ann
Year Built 2023
Annual Tax Amount $1,796
Tax Year 2022
Lot Size 2.000 Acres
Acres 2.0
Property Description
Location
State TX
County Walker
Area Huntsville Area
Rooms
Bedroom Description 1 Bedroom Up,Split Plan
Other Rooms 1 Living Area, Formal Dining, Loft
Kitchen Breakfast Bar, Kitchen open to Family Room, Pantry
Interior
Interior Features Alarm System - Owned, Crown Molding, Fire/Smoke Alarm, Formal Entry/Foyer, High Ceiling
Heating Central Electric
Cooling Central Electric
Flooring Carpet, Tile, Wood
Fireplaces Number 1
Fireplaces Type Gaslog Fireplace
Exterior
Parking Features Attached Garage
Garage Spaces 2.0
Pool In Ground
Private Pool Yes
Building
Lot Description Cleared, Wooded
Story 2
Foundation Slab
Lot Size Range 1 Up to 2 Acres
Builder Name NA
Sewer Public Sewer
Water Public Water
New Construction Yes
Schools
Elementary Schools Estella Stewart Elementary School
Middle Schools Mance Park Middle School
High Schools Huntsville High School
School District 64 - Huntsville
Others
Senior Community No
Restrictions Deed Restrictions
Tax ID 67175
Energy Description Attic Vents,Ceiling Fans,Digital Program Thermostat
Acceptable Financing Cash Sale, Conventional, Investor
Disclosures No Disclosures
Listing Terms Cash Sale, Conventional, Investor
Financing Cash Sale,Conventional,Investor
Special Listing Condition No Disclosures







