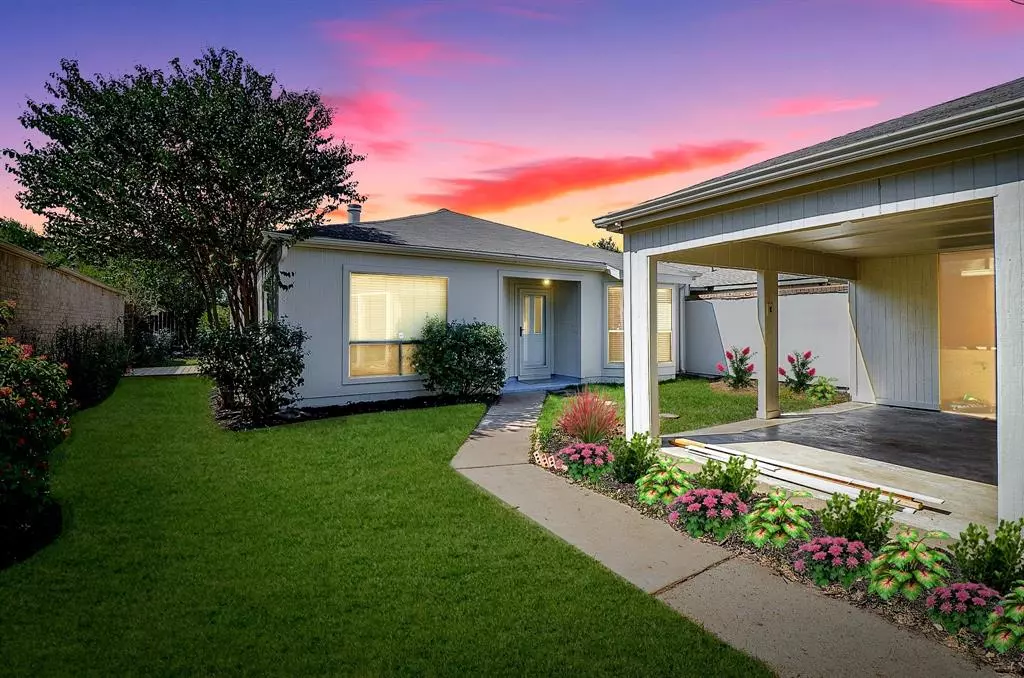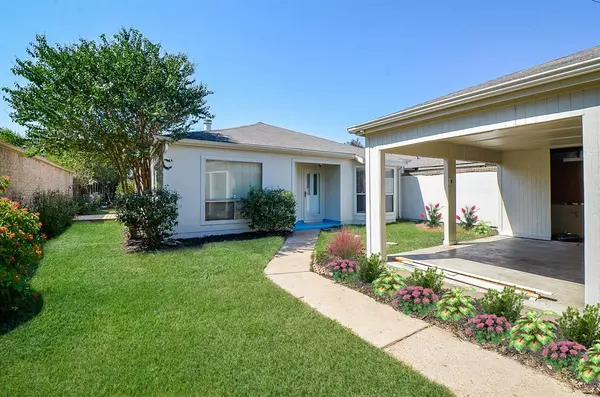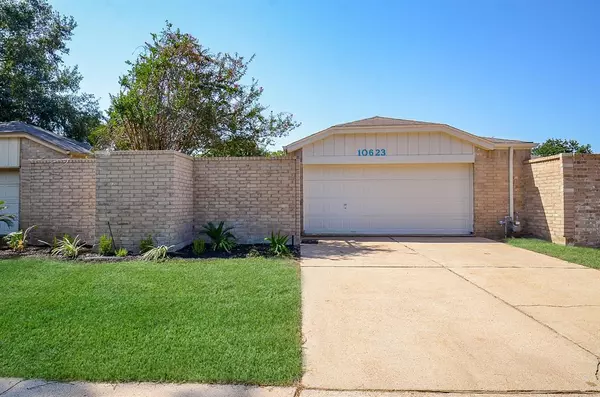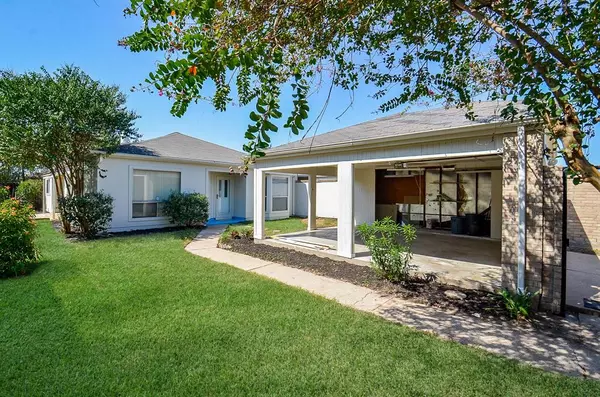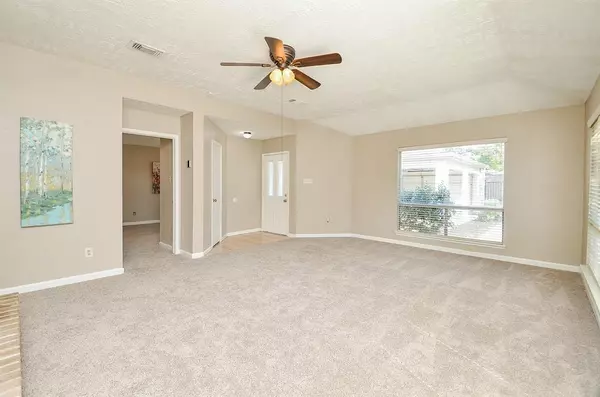10623 Staghill DR Houston, TX 77064
3 Beds
2 Baths
1,436 SqFt
UPDATED:
01/07/2025 01:18 AM
Key Details
Property Type Single Family Home
Listing Status Pending
Purchase Type For Sale
Square Footage 1,436 sqft
Price per Sqft $165
Subdivision White Oak Bend Sec 02
MLS Listing ID 53087088
Style Traditional
Bedrooms 3
Full Baths 2
HOA Fees $220/ann
HOA Y/N 1
Year Built 1981
Annual Tax Amount $4,893
Tax Year 2023
Lot Size 4,600 Sqft
Acres 0.1056
Property Description
Location
State TX
County Harris
Area Willowbrook South
Rooms
Bedroom Description All Bedrooms Down
Other Rooms 1 Living Area, Living Area - 1st Floor, Utility Room in House
Master Bathroom Primary Bath: Tub/Shower Combo, Secondary Bath(s): Tub/Shower Combo
Kitchen Breakfast Bar, Pantry
Interior
Interior Features Fire/Smoke Alarm, Window Coverings
Heating Central Gas
Cooling Central Electric
Flooring Carpet, Tile
Fireplaces Number 1
Exterior
Exterior Feature Back Yard Fenced, Covered Patio/Deck, Fully Fenced, Patio/Deck, Side Yard
Parking Features Detached Garage
Garage Spaces 2.0
Roof Type Composition
Street Surface Concrete,Curbs
Private Pool No
Building
Lot Description Patio Lot, Subdivision Lot
Dwelling Type Free Standing
Story 1
Foundation Slab
Lot Size Range 0 Up To 1/4 Acre
Water Water District
Structure Type Brick,Cement Board
New Construction No
Schools
Elementary Schools Emmott Elementary School
Middle Schools Campbell Middle School
High Schools Cypress Ridge High School
School District 13 - Cypress-Fairbanks
Others
Senior Community No
Restrictions Deed Restrictions
Tax ID 114-747-001-0031
Ownership Full Ownership
Energy Description Ceiling Fans
Acceptable Financing Cash Sale, Conventional, FHA, VA
Tax Rate 2.4221
Disclosures Mud, Sellers Disclosure
Listing Terms Cash Sale, Conventional, FHA, VA
Financing Cash Sale,Conventional,FHA,VA
Special Listing Condition Mud, Sellers Disclosure


