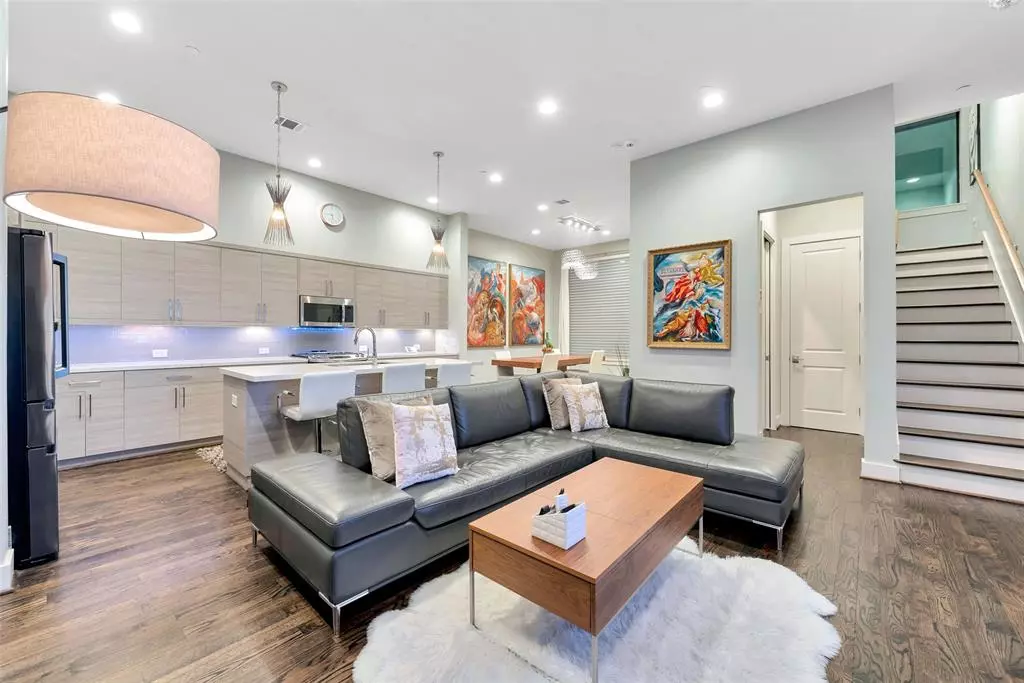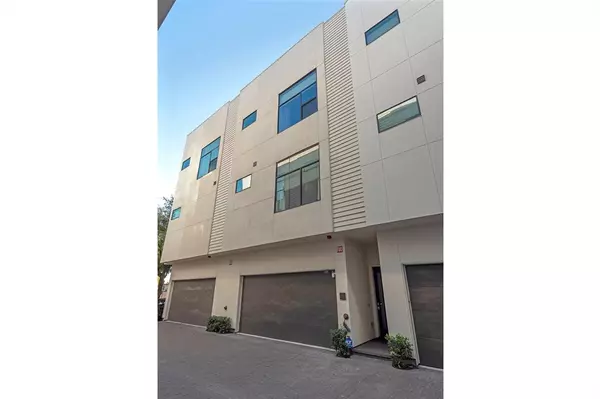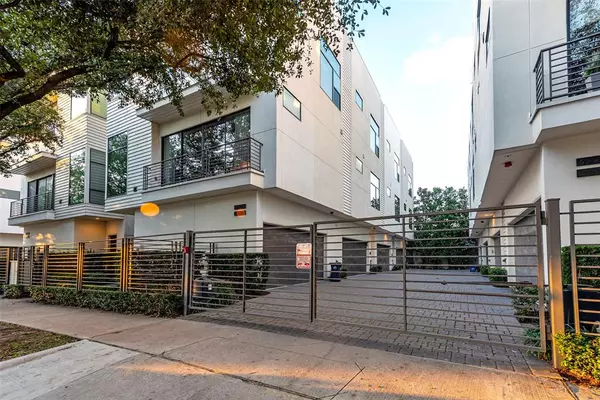
1004 California ST #202 Houston, TX 77006
2 Beds
2.1 Baths
1,481 SqFt
UPDATED:
12/15/2024 05:15 AM
Key Details
Property Type Townhouse
Sub Type Townhouse
Listing Status Pending
Purchase Type For Sale
Square Footage 1,481 sqft
Price per Sqft $337
Subdivision California Square Condo Bldg 2
MLS Listing ID 61534250
Style Contemporary/Modern,Traditional
Bedrooms 2
Full Baths 2
Half Baths 1
HOA Fees $436/mo
Year Built 2016
Annual Tax Amount $8,899
Tax Year 2023
Lot Size 0.473 Acres
Property Description
Location
State TX
County Harris
Area Montrose
Rooms
Bedroom Description All Bedrooms Up,Walk-In Closet
Other Rooms Family Room, Kitchen/Dining Combo, Living Area - 1st Floor, Living Area - 2nd Floor, Living/Dining Combo
Master Bathroom Half Bath, Primary Bath: Double Sinks, Primary Bath: Shower Only, Secondary Bath(s): Tub/Shower Combo
Kitchen Breakfast Bar, Island w/o Cooktop, Kitchen open to Family Room, Pantry
Interior
Interior Features 2 Staircases, Alarm System - Owned, Fire/Smoke Alarm, High Ceiling, Refrigerator Included, Spa/Hot Tub
Heating Central Gas
Cooling Central Electric
Flooring Carpet, Tile, Wood
Appliance Dryer Included, Washer Included
Dryer Utilities 1
Laundry Utility Rm in House
Exterior
Exterior Feature Side Yard
Parking Features Attached Garage
Garage Spaces 2.0
Roof Type Other
Street Surface Concrete,Curbs,Gutters
Accessibility Automatic Gate
Private Pool No
Building
Story 3
Unit Location Courtyard
Entry Level All Levels
Foundation Slab
Sewer Public Sewer
Water Public Water
Structure Type Stucco
New Construction No
Schools
Elementary Schools William Wharton K-8 Dual Language Academy
Middle Schools Gregory-Lincoln Middle School
High Schools Lamar High School (Houston)
School District 27 - Houston
Others
HOA Fee Include Exterior Building,Insurance,Trash Removal,Water and Sewer
Senior Community No
Tax ID 137-826-002-0002
Ownership Full Ownership
Energy Description Attic Vents,Ceiling Fans,Digital Program Thermostat,Tankless/On-Demand H2O Heater
Acceptable Financing Cash Sale, Conventional, FHA, VA
Tax Rate 2.0148
Disclosures Sellers Disclosure
Listing Terms Cash Sale, Conventional, FHA, VA
Financing Cash Sale,Conventional,FHA,VA
Special Listing Condition Sellers Disclosure







