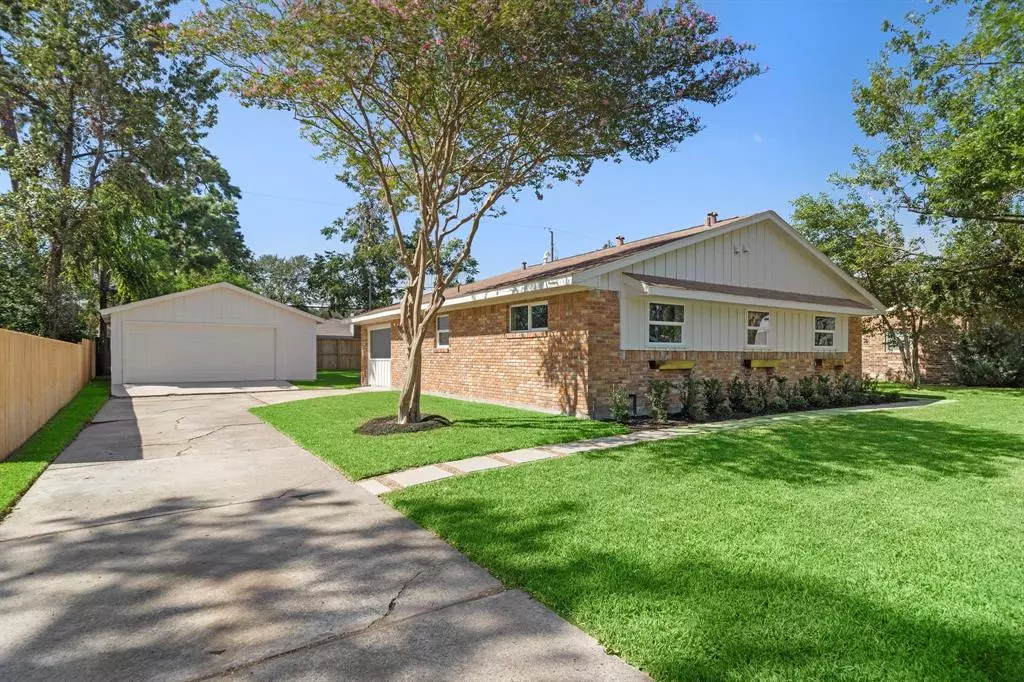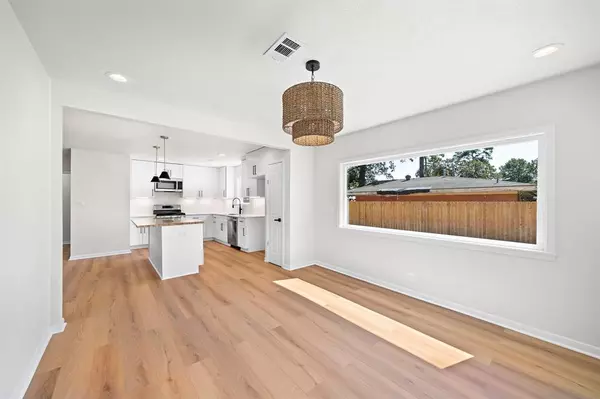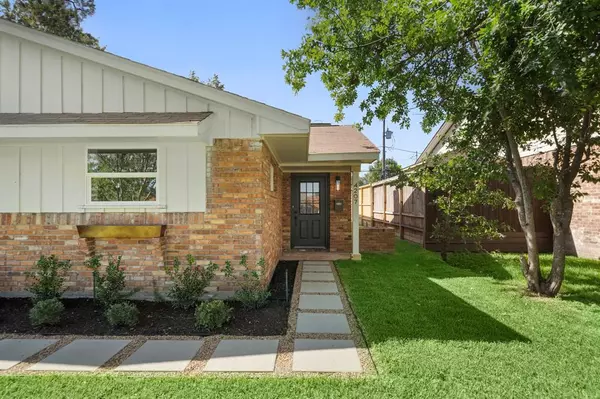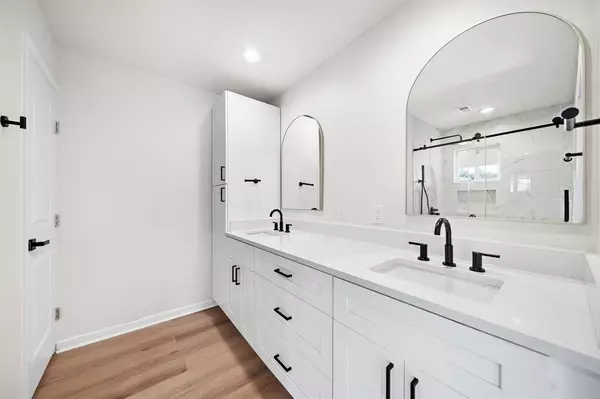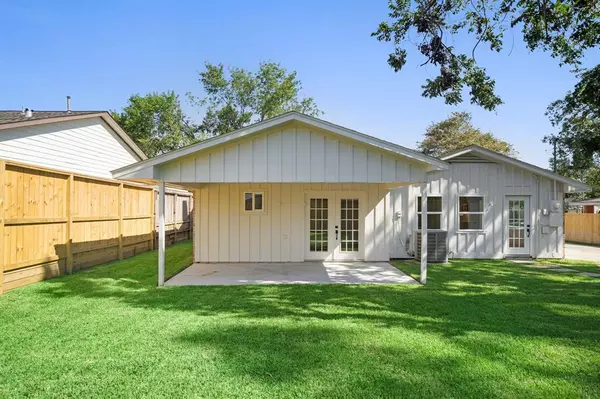
4207 Marlborough DR Houston, TX 77092
3 Beds
2 Baths
1,712 SqFt
UPDATED:
12/11/2024 07:49 PM
Key Details
Property Type Single Family Home
Listing Status Active
Purchase Type For Sale
Square Footage 1,712 sqft
Price per Sqft $321
Subdivision Shepherd Forest Sec 03
MLS Listing ID 46505782
Style Ranch
Bedrooms 3
Full Baths 2
Year Built 1953
Annual Tax Amount $6,434
Tax Year 2023
Lot Size 7,987 Sqft
Acres 0.1834
Property Description
The interior was entirely redone with designer finishes including an open concept kitchen with butcher block island, an expanded primary bedroom w/large en suite, and a light & bright guest bath with dual sinks.
The exterior remodel features designer paint choices w/copper flower boxes & large covered backyard patio creates space for an outdoor living and dining area.
Foundation repaired with transferable lifetime warranty. HVAC replaced in 2020 & roof in 2018.
NOT IN FLOOD ZONE/NEVER FLOODED.
Location
State TX
County Harris
Area Oak Forest West Area
Rooms
Bedroom Description All Bedrooms Down,En-Suite Bath,Primary Bed - 1st Floor
Other Rooms 1 Living Area, Formal Dining, Kitchen/Dining Combo, Living Area - 1st Floor
Master Bathroom Full Secondary Bathroom Down, Primary Bath: Double Sinks, Primary Bath: Shower Only, Secondary Bath(s): Double Sinks, Secondary Bath(s): Tub/Shower Combo
Kitchen Instant Hot Water, Island w/o Cooktop, Kitchen open to Family Room, Pantry, Soft Closing Cabinets, Soft Closing Drawers, Under Cabinet Lighting
Interior
Interior Features Fire/Smoke Alarm
Heating Central Gas
Cooling Central Electric
Flooring Laminate
Fireplaces Number 1
Fireplaces Type Wood Burning Fireplace
Exterior
Exterior Feature Back Yard, Back Yard Fenced, Covered Patio/Deck, Partially Fenced, Patio/Deck, Private Driveway, Side Yard, Sprinkler System
Parking Features Detached Garage
Garage Spaces 2.0
Roof Type Composition
Street Surface Asphalt
Private Pool No
Building
Lot Description Subdivision Lot
Dwelling Type Free Standing
Faces North
Story 1
Foundation Slab
Lot Size Range 0 Up To 1/4 Acre
Sewer Public Sewer
Water Public Water
Structure Type Brick,Cement Board,Wood
New Construction No
Schools
Elementary Schools Stevens Elementary School
Middle Schools Black Middle School
High Schools Waltrip High School
School District 27 - Houston
Others
Senior Community No
Restrictions Deed Restrictions
Tax ID 086-155-000-0761
Energy Description Attic Vents,Ceiling Fans,Digital Program Thermostat,Energy Star Appliances,High-Efficiency HVAC,HVAC>13 SEER,Insulated Doors,Insulated/Low-E windows,Insulation - Batt,North/South Exposure,Tankless/On-Demand H2O Heater
Acceptable Financing Cash Sale, Conventional, FHA, Investor, VA
Tax Rate 2.0148
Disclosures Sellers Disclosure
Listing Terms Cash Sale, Conventional, FHA, Investor, VA
Financing Cash Sale,Conventional,FHA,Investor,VA
Special Listing Condition Sellers Disclosure



