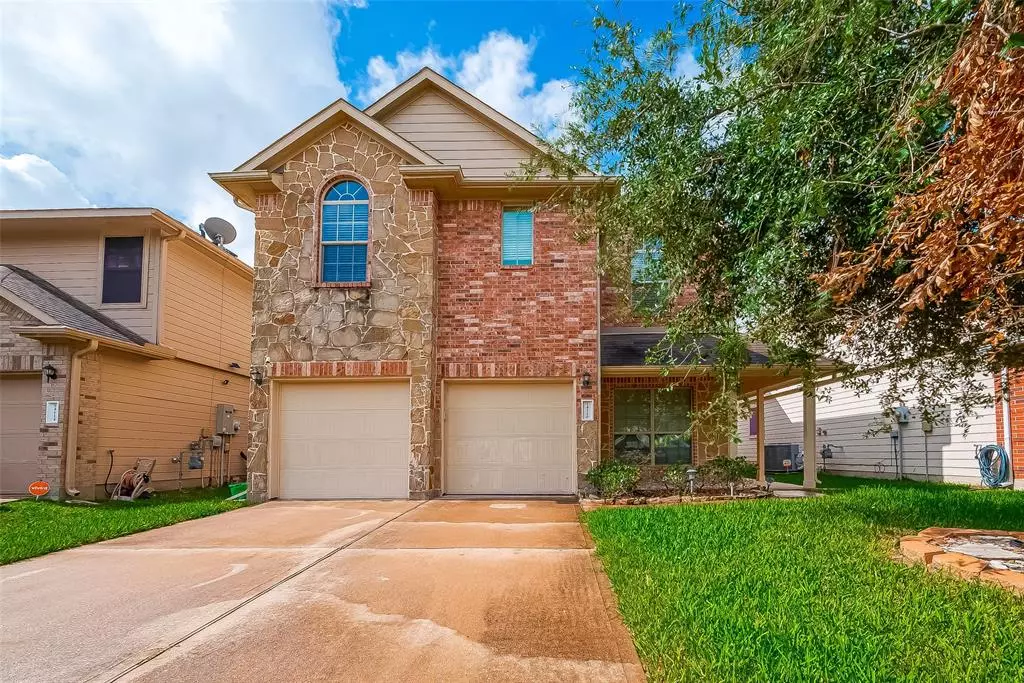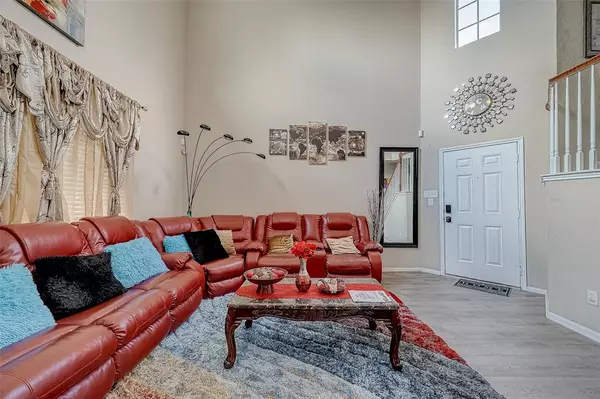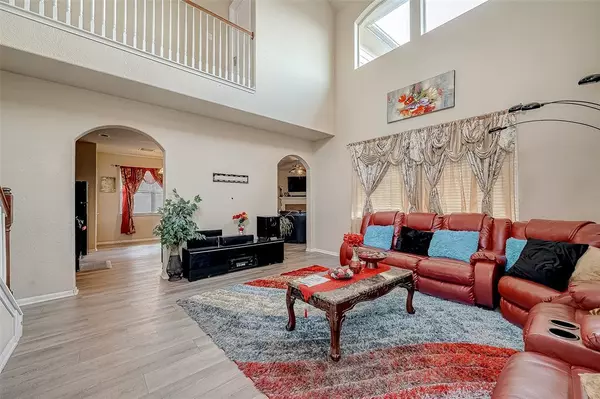
14110 Long Meadow DR Houston, TX 77047
4 Beds
2.1 Baths
2,685 SqFt
UPDATED:
11/10/2024 07:04 AM
Key Details
Property Type Single Family Home
Listing Status Active
Purchase Type For Sale
Square Footage 2,685 sqft
Price per Sqft $126
Subdivision Brunswick Lakes Sec 07
MLS Listing ID 42590121
Style Traditional
Bedrooms 4
Full Baths 2
Half Baths 1
HOA Fees $480/ann
HOA Y/N 1
Year Built 2009
Annual Tax Amount $6,569
Tax Year 2023
Lot Size 5,000 Sqft
Acres 0.1148
Property Description
Enjoy the elegance of a formal living and dining room, complemented by a kitchen that opens into the cozy den, making it ideal for gatherings. The kitchen boasts warm, neutral tones, with beautiful luxury vinyl flooring and backsplash that add a touch of sophistication.
The master suite is a true retreat, featuring dual sinks, a separate shower and tub, and a generous walk-in closet. Situated conveniently near Beltway 8 and 288, this home offers easy access to Pearland’s amenities and seamless commuting options.
Come experience this charming home for yourself—you’ll want to stay!
Location
State TX
County Harris
Area Medical Center South
Rooms
Bedroom Description All Bedrooms Up,Primary Bed - 2nd Floor,Walk-In Closet
Other Rooms Den, Family Room, Formal Dining, Formal Living, Living Area - 1st Floor, Utility Room in House
Den/Bedroom Plus 4
Interior
Heating Central Gas
Cooling Central Electric
Flooring Carpet, Vinyl
Fireplaces Number 1
Exterior
Exterior Feature Back Yard Fenced
Parking Features Attached Garage
Garage Spaces 2.0
Roof Type Composition
Private Pool No
Building
Lot Description Subdivision Lot
Dwelling Type Free Standing
Faces East
Story 2
Foundation Slab
Lot Size Range 0 Up To 1/4 Acre
Sewer Public Sewer
Water Public Water
Structure Type Brick,Stone,Vinyl
New Construction No
Schools
Elementary Schools Law Elementary School
Middle Schools Thomas Middle School
High Schools Worthing High School
School District 27 - Houston
Others
Senior Community No
Restrictions Deed Restrictions
Tax ID 128-772-005-0049
Ownership Full Ownership
Tax Rate 2.2356
Disclosures Mud, Sellers Disclosure
Special Listing Condition Mud, Sellers Disclosure







