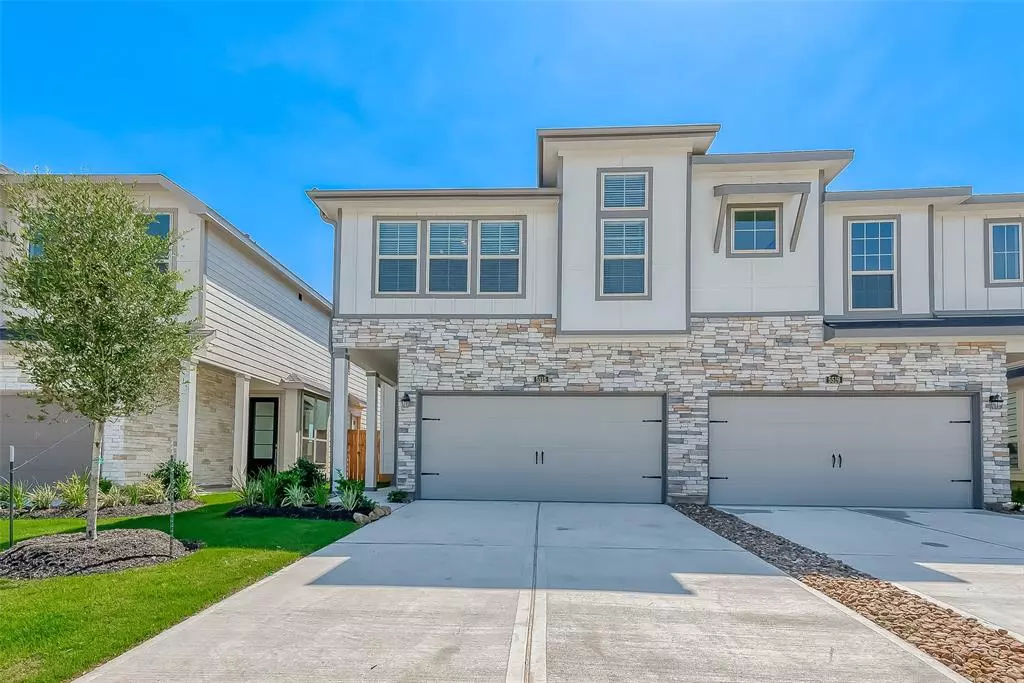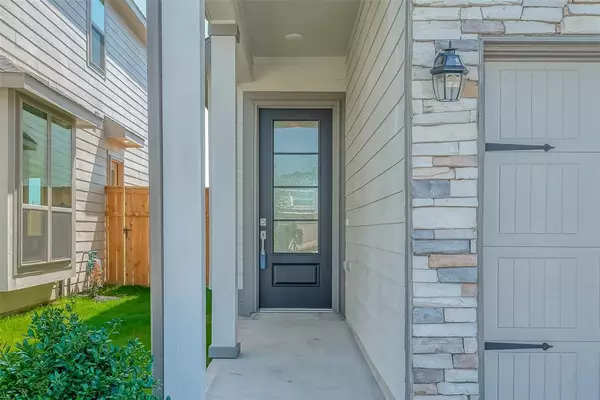
5515 Holly Haven CT Fulshear, TX 77441
3 Beds
2.1 Baths
1,897 SqFt
UPDATED:
12/18/2024 02:02 PM
Key Details
Property Type Condo, Townhouse
Sub Type Townhouse Condominium
Listing Status Active
Purchase Type For Rent
Square Footage 1,897 sqft
Subdivision Cross Creek Ranch
MLS Listing ID 21889938
Style Traditional
Bedrooms 3
Full Baths 2
Half Baths 1
Rental Info Long Term
Year Built 2024
Available Date 2024-06-07
Property Description
Location
State TX
County Fort Bend
Community Cross Creek Ranch
Area Katy - Southwest
Rooms
Bedroom Description All Bedrooms Up
Other Rooms Living Area - 1st Floor, Utility Room in House
Master Bathroom Primary Bath: Double Sinks
Interior
Interior Features Fully Sprinklered
Heating Central Electric
Cooling Central Gas
Flooring Carpet, Tile, Vinyl Plank
Appliance Dryer Included, Refrigerator, Washer Included
Exterior
Exterior Feature Play Area
Parking Features Attached Garage
Garage Spaces 2.0
Private Pool No
Building
Lot Description Subdivision Lot
Story 2
Entry Level All Levels
Water Water District
New Construction Yes
Schools
Elementary Schools Viola Gilmore Randle Elementary
Middle Schools Leaman Junior High School
High Schools Fulshear High School
School District 33 - Lamar Consolidated
Others
Pets Allowed Not Allowed
Senior Community No
Restrictions Deed Restrictions
Tax ID NA
Energy Description Ceiling Fans,Energy Star Appliances
Disclosures Other Disclosures
Special Listing Condition Other Disclosures
Pets Allowed Not Allowed







