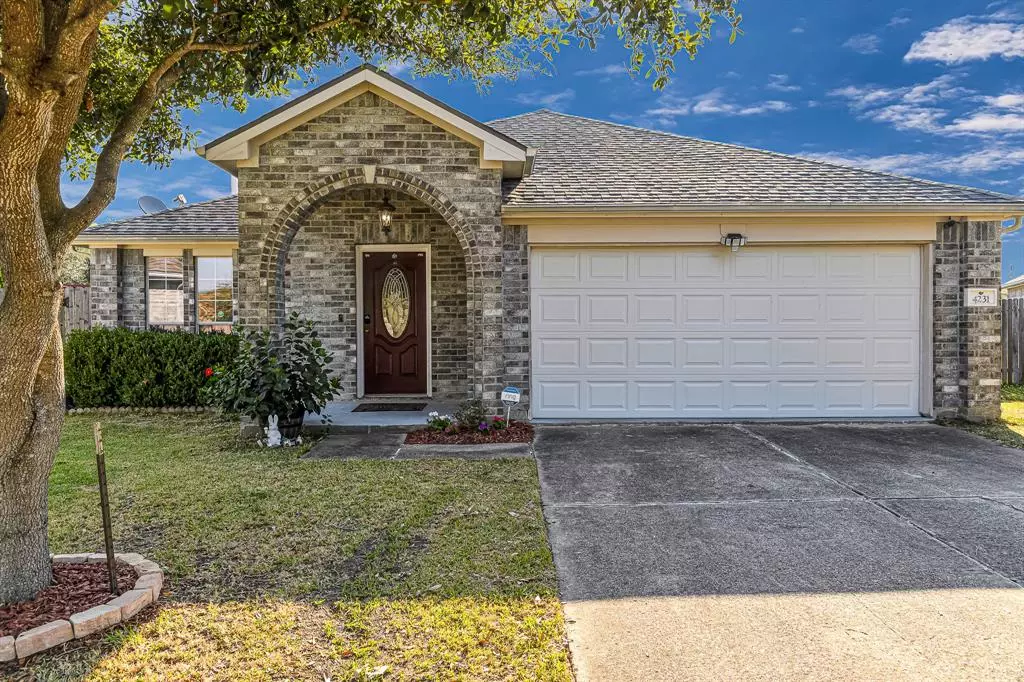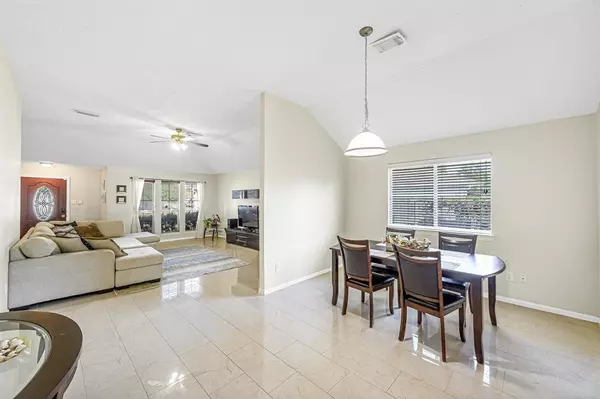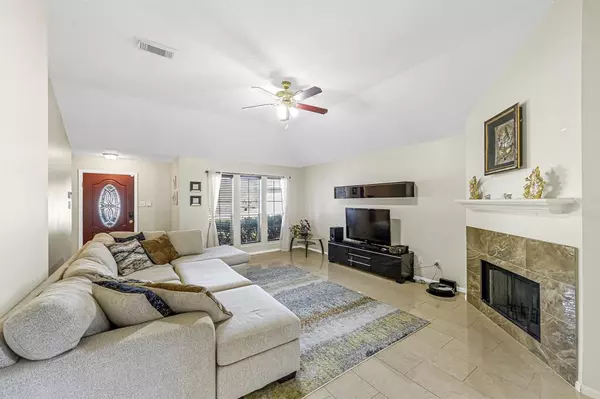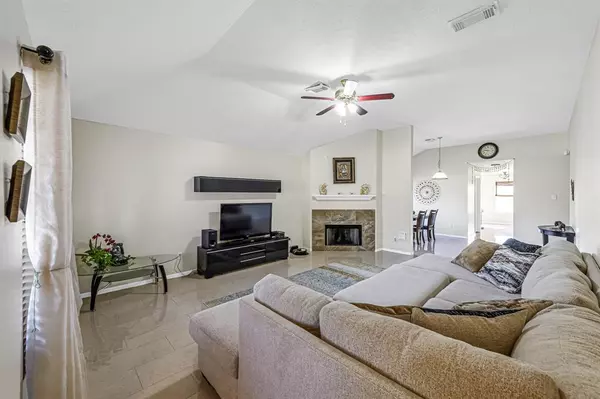
4231 Bearden Place LN Houston, TX 77082
4 Beds
2 Baths
1,856 SqFt
UPDATED:
11/23/2024 12:25 PM
Key Details
Property Type Single Family Home
Listing Status Active
Purchase Type For Sale
Square Footage 1,856 sqft
Price per Sqft $188
Subdivision Westheimer Place Sec 03
MLS Listing ID 10231721
Style Traditional
Bedrooms 4
Full Baths 2
HOA Fees $400/ann
HOA Y/N 1
Year Built 2003
Annual Tax Amount $5,482
Tax Year 2023
Lot Size 7,836 Sqft
Acres 0.1799
Property Description
Location
State TX
County Harris
Area Mission Bend Area
Rooms
Bedroom Description All Bedrooms Down
Other Rooms 1 Living Area, Breakfast Room, Formal Dining
Master Bathroom Primary Bath: Double Sinks, Primary Bath: Shower Only
Kitchen Pantry
Interior
Interior Features High Ceiling, Window Coverings
Heating Central Electric, Central Gas
Cooling Central Electric, Central Gas
Flooring Slate, Tile
Fireplaces Number 1
Exterior
Exterior Feature Back Yard, Back Yard Fenced, Patio/Deck, Porch
Parking Features Attached Garage
Garage Spaces 2.0
Garage Description Double-Wide Driveway
Roof Type Composition
Street Surface Concrete
Private Pool No
Building
Lot Description Corner, Subdivision Lot
Dwelling Type Free Standing
Story 1
Foundation Slab
Lot Size Range 0 Up To 1/4 Acre
Water Water District
Structure Type Brick,Cement Board
New Construction No
Schools
Elementary Schools Rees Elementary School
Middle Schools Albright Middle School
High Schools Aisd Draw
School District 2 - Alief
Others
HOA Fee Include Grounds
Senior Community No
Restrictions Deed Restrictions
Tax ID 123-610-001-0003
Ownership Full Ownership
Energy Description Attic Vents,Ceiling Fans
Acceptable Financing Cash Sale, Conventional, FHA, Investor, VA
Tax Rate 2.5534
Disclosures Sellers Disclosure
Listing Terms Cash Sale, Conventional, FHA, Investor, VA
Financing Cash Sale,Conventional,FHA,Investor,VA
Special Listing Condition Sellers Disclosure







