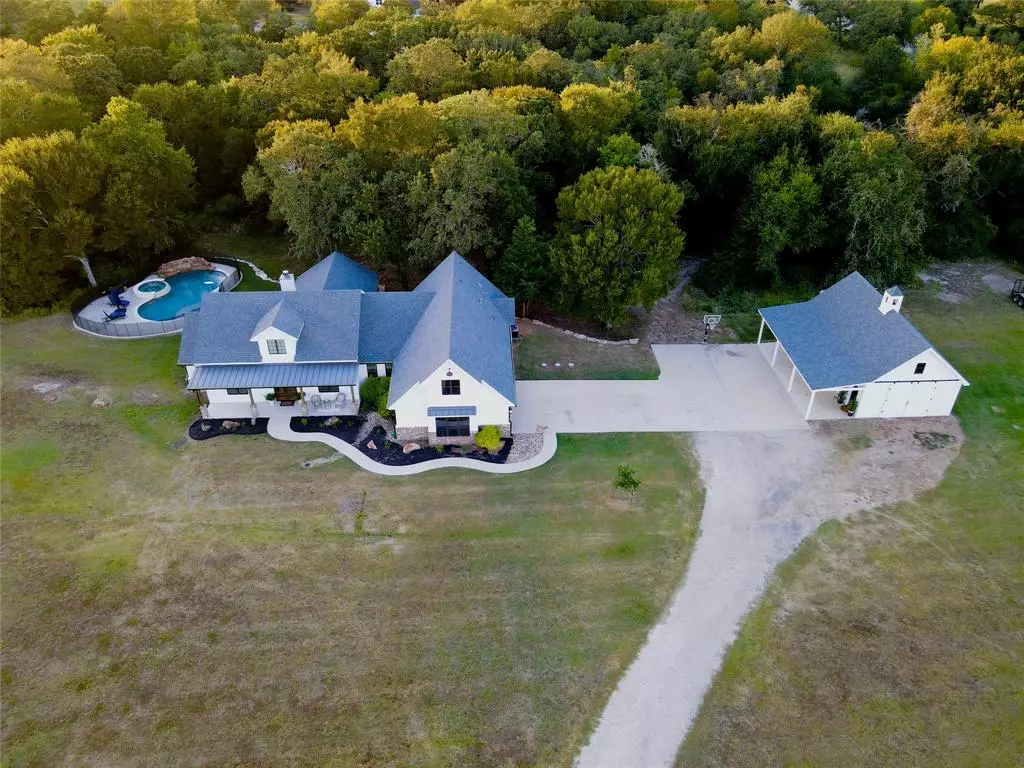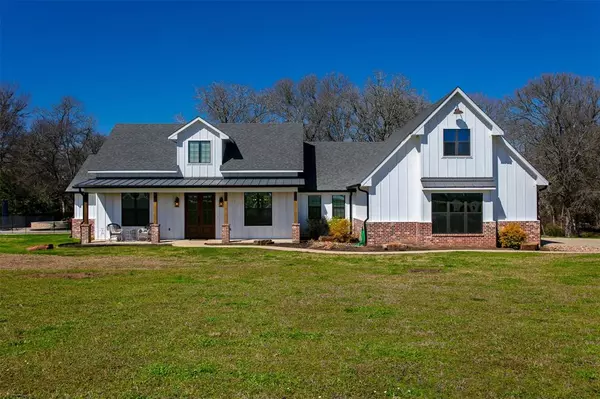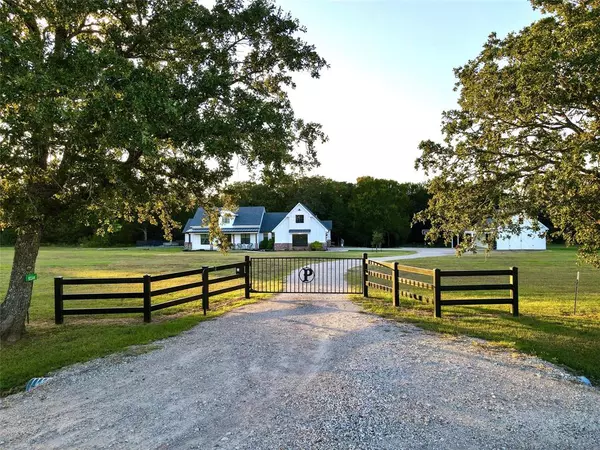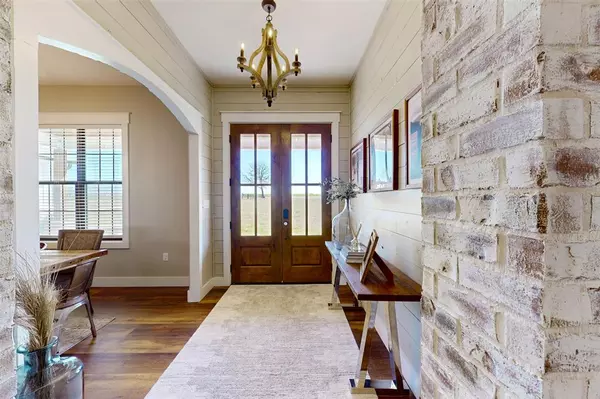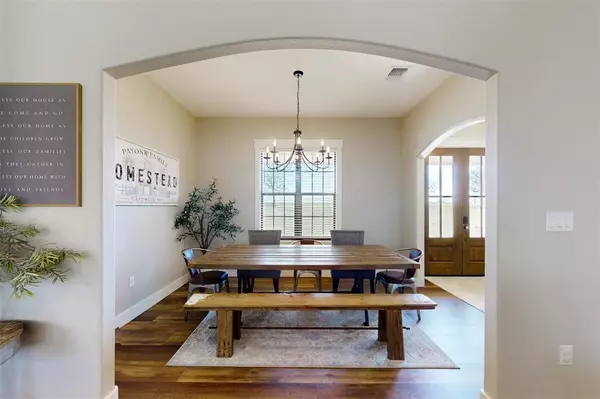
10346 County Road 244 Caldwell, TX 77836
3 Beds
2 Baths
7.4 Acres Lot
UPDATED:
12/15/2024 03:18 PM
Key Details
Property Type Single Family Home
Listing Status Pending
Purchase Type For Sale
Subdivision Wall & Co
MLS Listing ID 2572952
Style Ranch,Traditional
Bedrooms 3
Full Baths 2
Year Built 2019
Annual Tax Amount $6,550
Tax Year 2023
Lot Size 7.401 Acres
Acres 7.401
Property Description
Location
State TX
County Burleson
Rooms
Bedroom Description 1 Bedroom Down - Not Primary BR
Kitchen Pantry, Pot Filler, Pots/Pans Drawers, Under Cabinet Lighting, Walk-in Pantry
Interior
Heating Central Electric, Propane
Cooling Central Electric
Flooring Tile, Vinyl
Fireplaces Number 1
Fireplaces Type Gas Connections, Wood Burning Fireplace
Exterior
Exterior Feature Artificial Turf, Back Yard, Porch
Parking Features Attached Garage
Garage Spaces 1.0
Pool Above Ground, Pool With Hot Tub Attached
Roof Type Composition
Street Surface Asphalt
Accessibility Automatic Gate
Private Pool Yes
Building
Lot Description Cleared, Corner, Wooded
Dwelling Type Free Standing
Story 1
Foundation Slab
Lot Size Range 5 Up to 10 Acres
Sewer Septic Tank
Water Aerobic
Structure Type Brick,Vinyl
New Construction No
Schools
Elementary Schools Snook Elementary School
Middle Schools Snook Middle School
High Schools Snook Secondary School
School District 192 - Snook
Others
Senior Community No
Restrictions No Restrictions
Tax ID 103286
Tax Rate 1.484
Disclosures No Disclosures
Special Listing Condition No Disclosures



