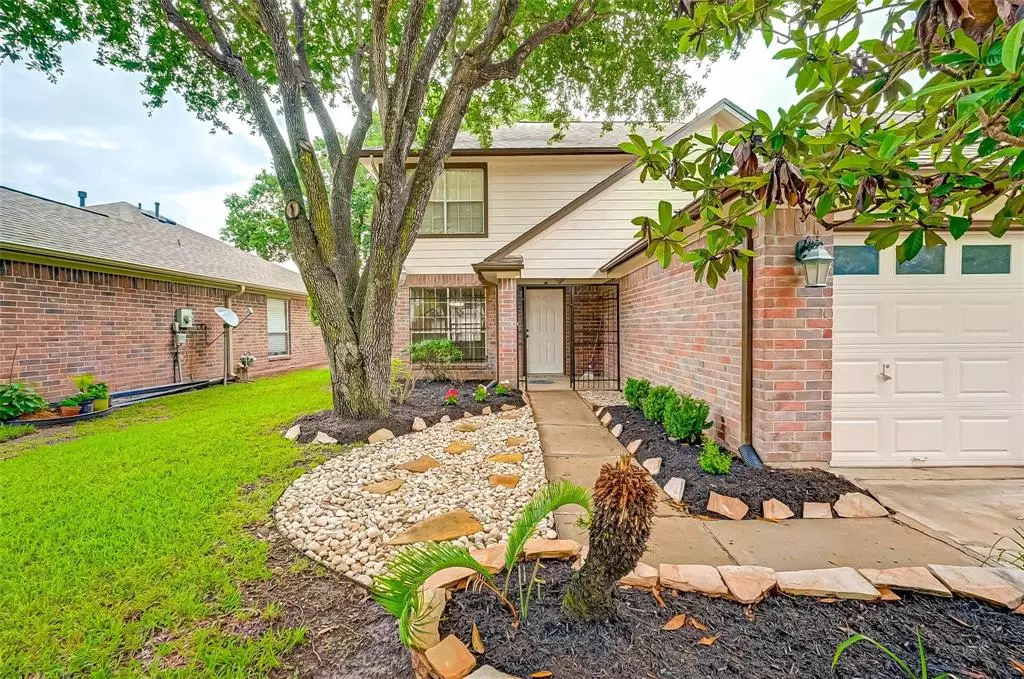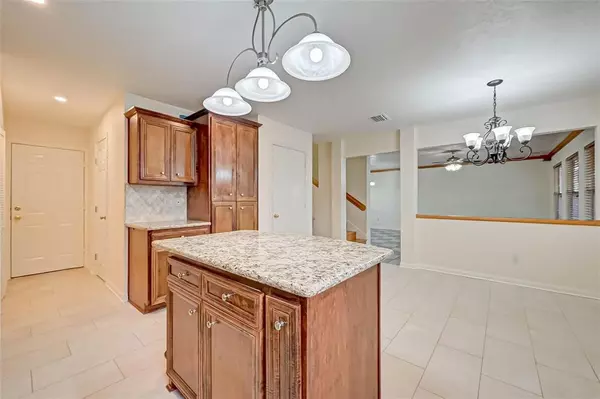
16131 Canaridge Dr Houston, TX 77053
4 Beds
2.1 Baths
1,453 SqFt
UPDATED:
12/09/2024 09:58 PM
Key Details
Property Type Single Family Home, Vacant Land
Sub Type Homes and/or Acreage
Listing Status Active
Purchase Type For Rent
Square Footage 1,453 sqft
Subdivision Briar Villa
MLS Listing ID 9265510
Style Contemporary/Modern,Mediterranean
Bedrooms 4
Full Baths 2
Half Baths 1
Rental Info Long Term,One Year,Section 8
Year Built 1998
Available Date 2024-10-03
Lot Size 5,304 Sqft
Property Description
Location
State TX
County Fort Bend
Area Missouri City Area
Rooms
Bedroom Description All Bedrooms Up,Primary Bed - 2nd Floor
Other Rooms Family Room, Formal Dining, Formal Living, Garage Apartment, Living Area - 1st Floor, Living Area - 2nd Floor, Quarters/Guest House
Master Bathroom Half Bath
Interior
Heating Central Gas
Cooling Central Electric, Central Gas
Flooring Carpet, Tile, Vinyl, Vinyl Plank, Wood
Fireplaces Number 1
Exterior
Exterior Feature Back Yard, Back Yard Fenced, Balcony, Storage Shed
Parking Features Attached Garage
Garage Spaces 2.0
Garage Description Additional Parking
Utilities Available None Provided, Yard Maintenance
Private Pool No
Building
Lot Description Subdivision Lot
Faces West
Story 2
Lot Size Range 0 Up To 1/4 Acre
Sewer Public Sewer
Water Public Water
New Construction No
Schools
Elementary Schools Ridgegate Elementary School
Middle Schools Mcauliffe Middle School
High Schools Willowridge High School
School District 19 - Fort Bend
Others
Pets Allowed Case By Case Basis
Senior Community No
Restrictions Deed Restrictions
Tax ID 2175-02-003-0040-907
Energy Description Attic Fan,Ceiling Fans
Disclosures Sellers Disclosure
Special Listing Condition Sellers Disclosure
Pets Allowed Case By Case Basis







