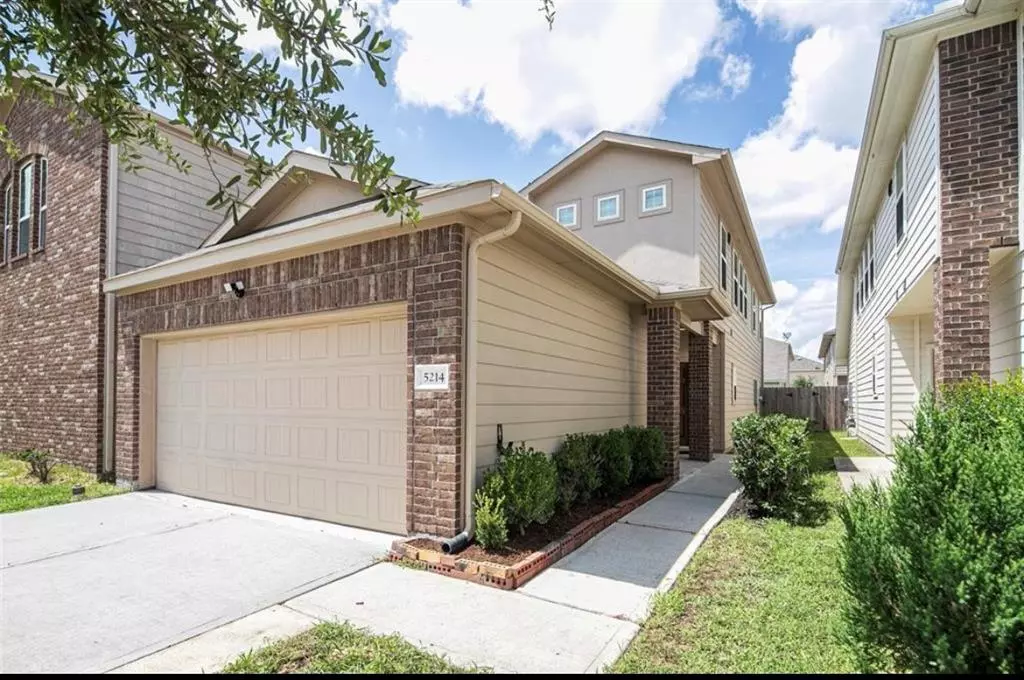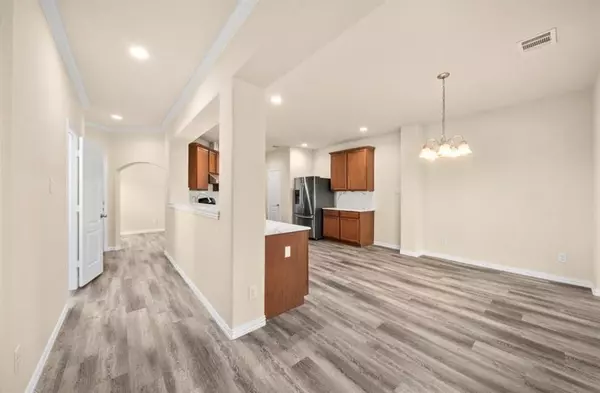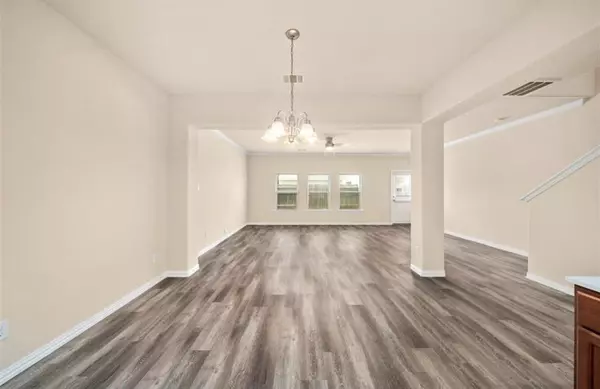5214 Dauntless DR Houston, TX 77066
3 Beds
2.1 Baths
2,065 SqFt
UPDATED:
12/24/2024 10:09 PM
Key Details
Property Type Single Family Home
Sub Type Single Family Detached
Listing Status Pending
Purchase Type For Rent
Square Footage 2,065 sqft
Subdivision Bammel Trace Sec 1
MLS Listing ID 51216029
Bedrooms 3
Full Baths 2
Half Baths 1
Rental Info One Year
Year Built 2018
Available Date 2024-10-30
Lot Size 3,080 Sqft
Acres 0.0707
Property Description
Location
State TX
County Harris
Area 1960/Cypress Creek South
Rooms
Bedroom Description All Bedrooms Up,Primary Bed - 2nd Floor,Sitting Area,Walk-In Closet
Other Rooms Den, Gameroom Up, Home Office/Study, Utility Room in House
Master Bathroom Half Bath, Primary Bath: Double Sinks, Primary Bath: Jetted Tub
Kitchen Breakfast Bar
Interior
Heating Central Gas
Cooling Central Gas
Exterior
Parking Features Attached Garage
Garage Spaces 2.0
Private Pool No
Building
Lot Description Other
Story 2
Sewer Public Sewer
New Construction No
Schools
Elementary Schools Kujawa Elementary School
Middle Schools Shotwell Middle School
High Schools Davis High School (Aldine)
School District 1 - Aldine
Others
Pets Allowed Case By Case Basis
Senior Community No
Restrictions Deed Restrictions
Tax ID 128-331-006-0029
Disclosures Mud
Special Listing Condition Mud
Pets Allowed Case By Case Basis






