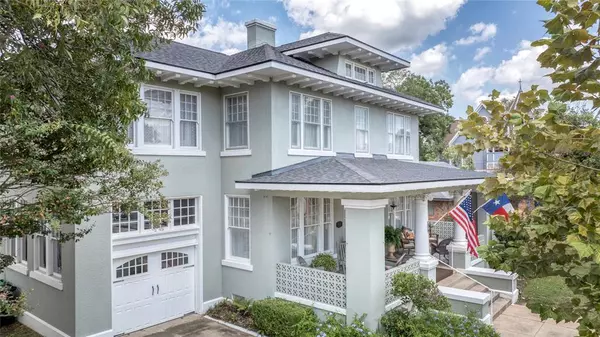505 E Main ST Brenham, TX 77833
3 Beds
2.1 Baths
3,024 SqFt
UPDATED:
09/27/2024 09:02 AM
Key Details
Property Type Single Family Home
Listing Status Active
Purchase Type For Sale
Square Footage 3,024 sqft
Price per Sqft $248
Subdivision East Main
MLS Listing ID 17250837
Style Craftsman
Bedrooms 3
Full Baths 2
Half Baths 1
Year Built 1923
Annual Tax Amount $6,390
Tax Year 2023
Lot Size 0.479 Acres
Acres 0.479
Property Description
Location
State TX
County Washington
Rooms
Bedroom Description All Bedrooms Down
Other Rooms Basement, Breakfast Room, Den, Formal Dining, Library, Living Area - 1st Floor
Master Bathroom Half Bath, Primary Bath: Shower Only, Secondary Bath(s): Shower Only
Kitchen Walk-in Pantry
Interior
Heating Central Gas
Cooling Central Electric
Flooring Vinyl, Wood
Fireplaces Number 1
Fireplaces Type Gaslog Fireplace
Exterior
Parking Features Attached Garage
Garage Spaces 1.0
Roof Type Composition
Street Surface Asphalt,Curbs
Private Pool No
Building
Lot Description Subdivision Lot
Dwelling Type Free Standing,Historic
Faces South
Story 2
Foundation Pier & Beam
Lot Size Range 1/4 Up to 1/2 Acre
Sewer Public Sewer
Water Public Water
Structure Type Stucco,Wood
New Construction No
Schools
Elementary Schools Bisd Draw
Middle Schools Brenham Junior High School
High Schools Brenham High School
School District 137 - Brenham
Others
Senior Community No
Restrictions Zoning
Tax ID R24029
Tax Rate 1.648
Disclosures Sellers Disclosure
Special Listing Condition Sellers Disclosure






