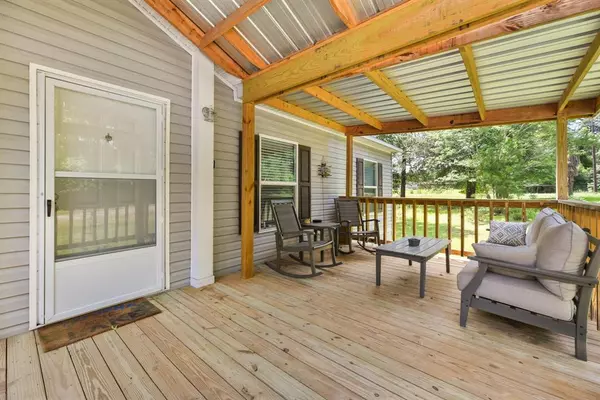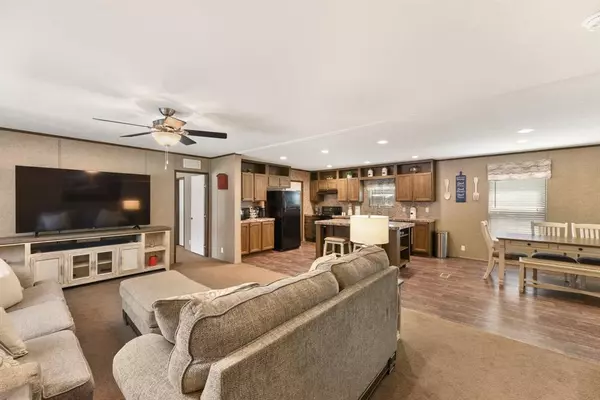
277 Rio Grande DR Trinity, TX 75862
3 Beds
2 Baths
1,560 SqFt
UPDATED:
12/09/2024 02:37 PM
Key Details
Property Type Single Family Home
Listing Status Pending
Purchase Type For Sale
Square Footage 1,560 sqft
Price per Sqft $121
Subdivision Harbor Point Sec B
MLS Listing ID 50886669
Style Other Style,Ranch
Bedrooms 3
Full Baths 2
HOA Fees $840/ann
HOA Y/N 1
Year Built 2018
Annual Tax Amount $1,947
Tax Year 2023
Lot Size 0.624 Acres
Acres 0.1592
Property Description
Location
State TX
County Trinity
Area Lake Livingston Area
Rooms
Other Rooms Family Room, Kitchen/Dining Combo, Utility Room in House
Master Bathroom Primary Bath: Double Sinks, Primary Bath: Separate Shower, Primary Bath: Soaking Tub, Secondary Bath(s): Tub/Shower Combo
Kitchen Breakfast Bar, Kitchen open to Family Room, Pots/Pans Drawers
Interior
Interior Features Dryer Included, Refrigerator Included, Washer Included, Window Coverings
Heating Central Electric
Cooling Central Electric
Flooring Carpet, Laminate
Exterior
Exterior Feature Back Yard, Covered Patio/Deck, Not Fenced, Patio/Deck, Porch, Storage Shed
Parking Features None
Carport Spaces 2
Garage Description Additional Parking, Boat Parking, Double-Wide Driveway
Roof Type Composition
Street Surface Asphalt,Gravel
Accessibility Manned Gate
Private Pool No
Building
Lot Description Cul-De-Sac, Subdivision Lot
Dwelling Type Manufactured
Story 1
Foundation Other
Lot Size Range 1/2 Up to 1 Acre
Sewer Public Sewer
Water Public Water
Structure Type Vinyl
New Construction No
Schools
Elementary Schools Groveton Elementary School
Middle Schools Groveton J H-H S
High Schools Groveton J H-H S
School District 59 - Groveton
Others
HOA Fee Include Clubhouse,Grounds,Limited Access Gates,Recreational Facilities
Senior Community No
Restrictions Deed Restrictions,Mobile Home Allowed
Tax ID 37934
Ownership Full Ownership
Energy Description Ceiling Fans,Digital Program Thermostat,Insulated Doors,Insulated/Low-E windows
Acceptable Financing Cash Sale, Conventional, FHA, Seller May Contribute to Buyer's Closing Costs, Texas Veterans Land Board, VA
Tax Rate 1.3355
Disclosures Owner/Agent, Sellers Disclosure
Green/Energy Cert Energy Star Qualified Home, Other Energy Report
Listing Terms Cash Sale, Conventional, FHA, Seller May Contribute to Buyer's Closing Costs, Texas Veterans Land Board, VA
Financing Cash Sale,Conventional,FHA,Seller May Contribute to Buyer's Closing Costs,Texas Veterans Land Board,VA
Special Listing Condition Owner/Agent, Sellers Disclosure







