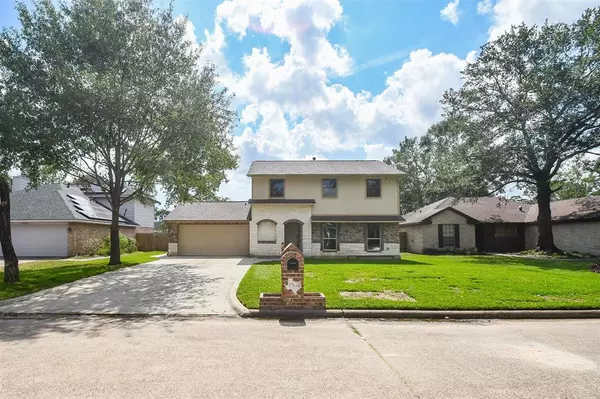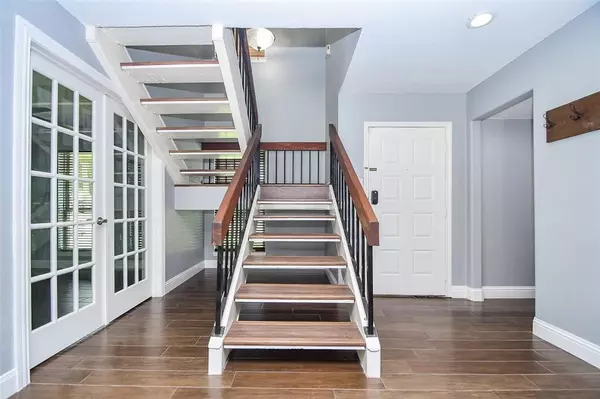
17634 Huntersglen CIR Humble, TX 77396
3 Beds
2.1 Baths
1,773 SqFt
UPDATED:
11/13/2024 08:03 PM
Key Details
Property Type Single Family Home
Sub Type Single Family Detached
Listing Status Active
Purchase Type For Rent
Square Footage 1,773 sqft
Subdivision Atascocita Forest Sec 01
MLS Listing ID 25355010
Style Traditional
Bedrooms 3
Full Baths 2
Half Baths 1
Rental Info One Year
Year Built 1979
Available Date 2024-09-25
Lot Size 7,590 Sqft
Property Description
Location
State TX
County Harris
Area Atascocita South
Rooms
Bedroom Description All Bedrooms Up
Other Rooms Home Office/Study
Kitchen Island w/ Cooktop, Kitchen open to Family Room
Interior
Interior Features Refrigerator Included
Heating Central Electric
Cooling Central Electric
Flooring Laminate, Tile
Appliance Electric Dryer Connection, Refrigerator
Exterior
Exterior Feature Back Yard, Back Yard Fenced, Patio/Deck
Parking Features Attached Garage
Garage Spaces 2.0
Street Surface Concrete,Curbs
Private Pool No
Building
Lot Description Subdivision Lot
Story 2
Sewer Public Sewer
Water Public Water
New Construction No
Schools
Elementary Schools Whispering Pines Elementary School
Middle Schools Humble Middle School
High Schools Humble High School
School District 29 - Humble
Others
Pets Allowed Case By Case Basis
Senior Community No
Restrictions Deed Restrictions
Tax ID 108-593-000-0014
Disclosures No Disclosures
Special Listing Condition No Disclosures
Pets Allowed Case By Case Basis







