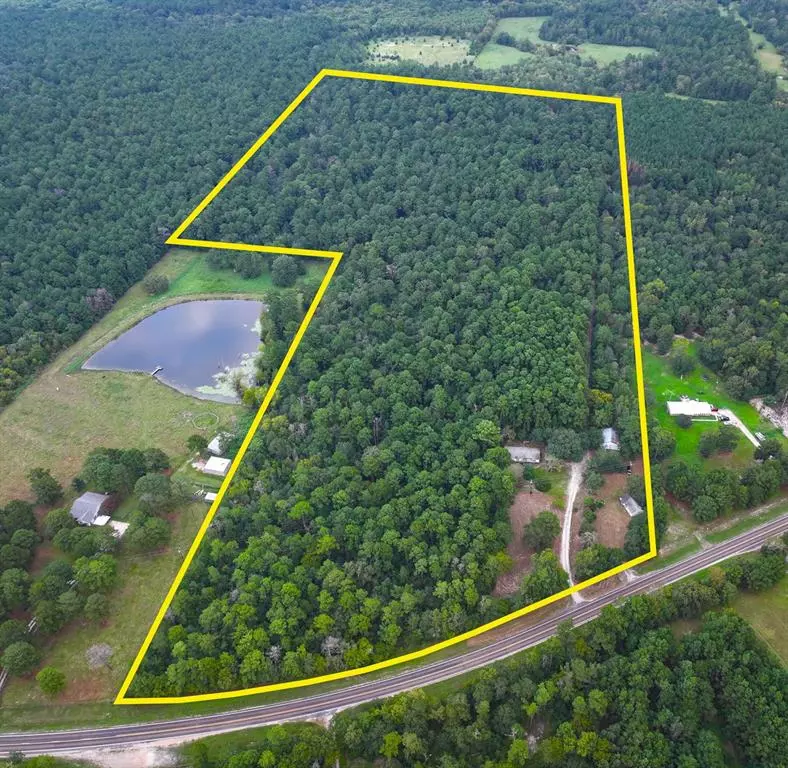
4955 FM 1374 Huntsville, TX 77340
4 Beds
3 Baths
2,864 SqFt
UPDATED:
09/17/2024 02:38 PM
Key Details
Property Type Manufactured Home
Sub Type Manufactured
Listing Status Active
Purchase Type For Sale
Square Footage 2,864 sqft
Price per Sqft $452
Subdivision Na
MLS Listing ID 51349314
Bedrooms 4
Full Baths 3
Year Built 1985
Annual Tax Amount $12,533
Tax Year 2023
Lot Size 52.760 Acres
Acres 52.76
Property Description
Location
State TX
County Walker
Area Huntsville Area
Rooms
Bedroom Description All Bedrooms Down,Primary Bed - 1st Floor,Sitting Area,Walk-In Closet
Other Rooms 1 Living Area, Formal Dining, Living Area - 1st Floor, Utility Room in House
Master Bathroom Primary Bath: Separate Shower, Secondary Bath(s): Tub/Shower Combo
Kitchen Breakfast Bar, Island w/o Cooktop, Pantry, Walk-in Pantry
Interior
Heating Central Electric, Window Unit
Cooling Central Electric, Window Units
Flooring Carpet, Laminate
Fireplaces Number 1
Fireplaces Type Wood Burning Fireplace
Exterior
Parking Features Detached Garage
Garage Spaces 2.0
Garage Description Driveway Gate, Workshop
Improvements Barn,Greenhouse,Guest House,Mobile Home
Accessibility Driveway Gate
Private Pool No
Building
Lot Description Wooded
Faces Northwest
Story 1
Foundation Block & Beam, Slab
Lot Size Range 50 or more Acres
Builder Name Brigadier
Water Aerobic, Well
New Construction No
Schools
Elementary Schools Estella Stewart Elementary School
Middle Schools Mance Park Middle School
High Schools Huntsville High School
School District 64 - Huntsville
Others
Senior Community No
Restrictions Horses Allowed,Mobile Home Allowed,No Restrictions
Tax ID 12963
Energy Description Ceiling Fans
Acceptable Financing Cash Sale, Conventional, Investor
Tax Rate 1.467522
Disclosures Other Disclosures, Probate, Sellers Disclosure
Listing Terms Cash Sale, Conventional, Investor
Financing Cash Sale,Conventional,Investor
Special Listing Condition Other Disclosures, Probate, Sellers Disclosure







