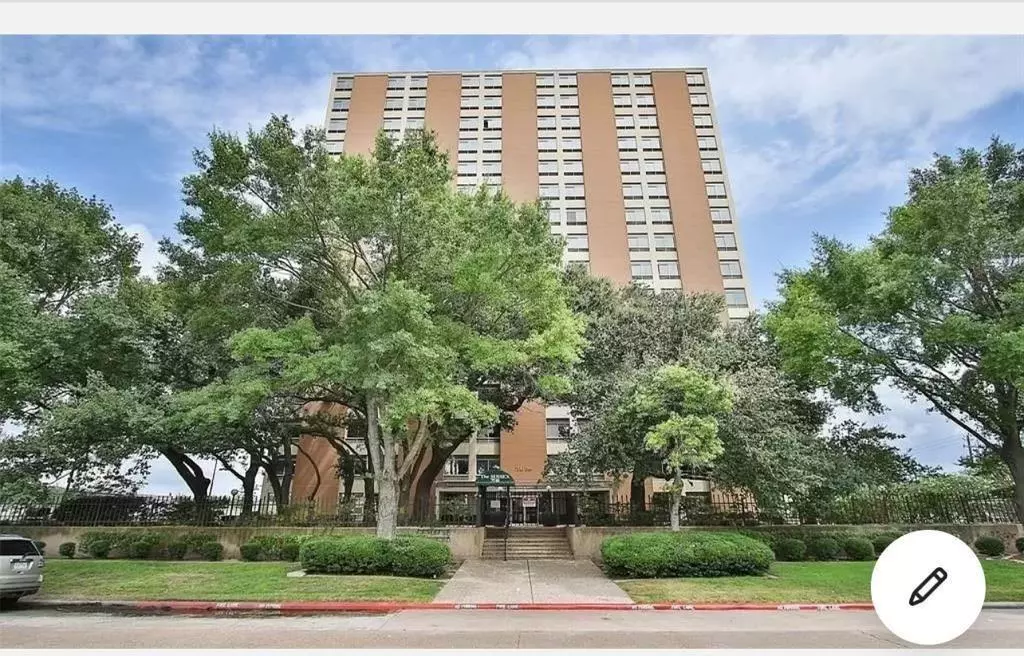
7510 Hornwood DR #601 Houston, TX 77036
2 Beds
2 Baths
869 SqFt
UPDATED:
09/02/2024 09:00 AM
Key Details
Property Type Condo, Townhouse
Sub Type Condominium
Listing Status Active
Purchase Type For Sale
Square Footage 869 sqft
Price per Sqft $149
Subdivision Sussex Condo East
MLS Listing ID 62705817
Style Traditional
Bedrooms 2
Full Baths 2
HOA Fees $352/mo
Year Built 1966
Annual Tax Amount $1,467
Tax Year 2023
Lot Size 2.197 Acres
Property Description
Location
State TX
County Harris
Area Sharpstown Area
Rooms
Bedroom Description Walk-In Closet
Other Rooms Breakfast Room, Utility Room in House
Master Bathroom Primary Bath: Tub/Shower Combo, Secondary Bath(s): Tub/Shower Combo
Kitchen Kitchen open to Family Room
Interior
Interior Features Refrigerator Included
Heating Central Electric
Cooling Central Electric
Flooring Marble Floors, Tile
Appliance Dryer Included, Electric Dryer Connection, Refrigerator, Washer Included
Dryer Utilities 1
Laundry Utility Rm in House
Exterior
Exterior Feature Area Tennis Courts, Play Area
Roof Type Other
Street Surface Concrete
Private Pool No
Building
Story 1
Entry Level All Levels
Foundation Block & Beam
Water Public Water
Structure Type Other
New Construction No
Schools
Elementary Schools Neff Elementary School
Middle Schools Sugar Grove Middle School
High Schools Sharpstown High School
School District 27 - Houston
Others
Pets Allowed With Restrictions
HOA Fee Include Cable TV,Clubhouse,Courtesy Patrol,Exterior Building,Grounds,On Site Guard,Trash Removal,Water and Sewer
Senior Community No
Tax ID 114-174-005-0001
Energy Description Digital Program Thermostat
Acceptable Financing Cash Sale, Conventional
Tax Rate 2.0948
Disclosures Sellers Disclosure, Special Addendum
Listing Terms Cash Sale, Conventional
Financing Cash Sale,Conventional
Special Listing Condition Sellers Disclosure, Special Addendum
Pets Allowed With Restrictions







