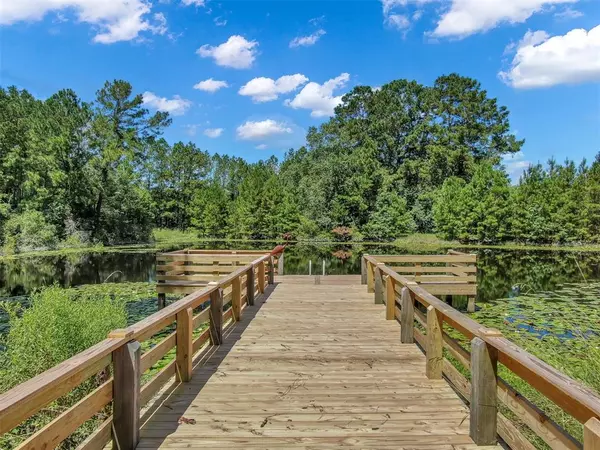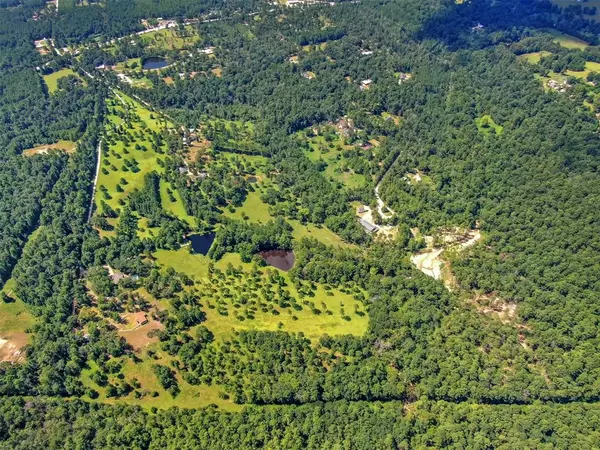
240 Elliott LN New Waverly, TX 77358
4 Beds
2.1 Baths
3,167 SqFt
UPDATED:
12/04/2024 12:56 PM
Key Details
Property Type Vacant Land
Listing Status Active
Purchase Type For Sale
Square Footage 3,167 sqft
Price per Sqft $710
Subdivision Jose Maria De La Garza
MLS Listing ID 71003844
Style Traditional
Bedrooms 4
Full Baths 2
Half Baths 1
Year Built 1972
Annual Tax Amount $8,033
Tax Year 2023
Lot Size 60.989 Acres
Acres 60.989
Property Description
Location
State TX
County San Jacinto
Area Coldspring/South San Jacinto County
Rooms
Bedroom Description 1 Bedroom Up,2 Bedrooms Down,En-Suite Bath,Primary Bed - 1st Floor,Split Plan,Walk-In Closet
Other Rooms Family Room, Kitchen/Dining Combo, Utility Room in House
Master Bathroom Full Secondary Bathroom Down, Half Bath, Primary Bath: Double Sinks, Primary Bath: Shower Only, Secondary Bath(s): Tub/Shower Combo
Kitchen Breakfast Bar, Island w/ Cooktop, Kitchen open to Family Room
Interior
Interior Features High Ceiling, Refrigerator Included, Window Coverings
Heating Central Electric
Cooling Central Electric
Flooring Carpet, Tile, Wood
Fireplaces Number 2
Fireplaces Type Wood Burning Fireplace
Exterior
Parking Features Attached Garage
Garage Spaces 2.0
Garage Description Driveway Gate, Single-Wide Driveway, Workshop
Pool Enclosed, Gunite, Heated, In Ground
Improvements Auxiliary Building,Fenced,Guest House,Mobile Home,Pastures,Spa/Hot Tub,Storage Shed,Wheelchair Access
Accessibility Automatic Gate, Driveway Gate
Private Pool Yes
Building
Lot Description Cleared, Wooded
Story 2
Foundation Slab
Lot Size Range 50 or more Acres
Sewer Septic Tank
Water Aerobic, Public Water
New Construction No
Schools
Elementary Schools James Street Elementary School
Middle Schools Lincoln Junior High School
High Schools Coldspring-Oakhurst High School
School District 101 - Coldspring-Oakhurst Consolidated
Others
Senior Community No
Restrictions No Restrictions
Tax ID 41184
Energy Description Ceiling Fans,Digital Program Thermostat,Generator,Insulation - Spray-Foam
Acceptable Financing Cash Sale, Conventional
Tax Rate 1.4127
Disclosures Sellers Disclosure
Listing Terms Cash Sale, Conventional
Financing Cash Sale,Conventional
Special Listing Condition Sellers Disclosure







