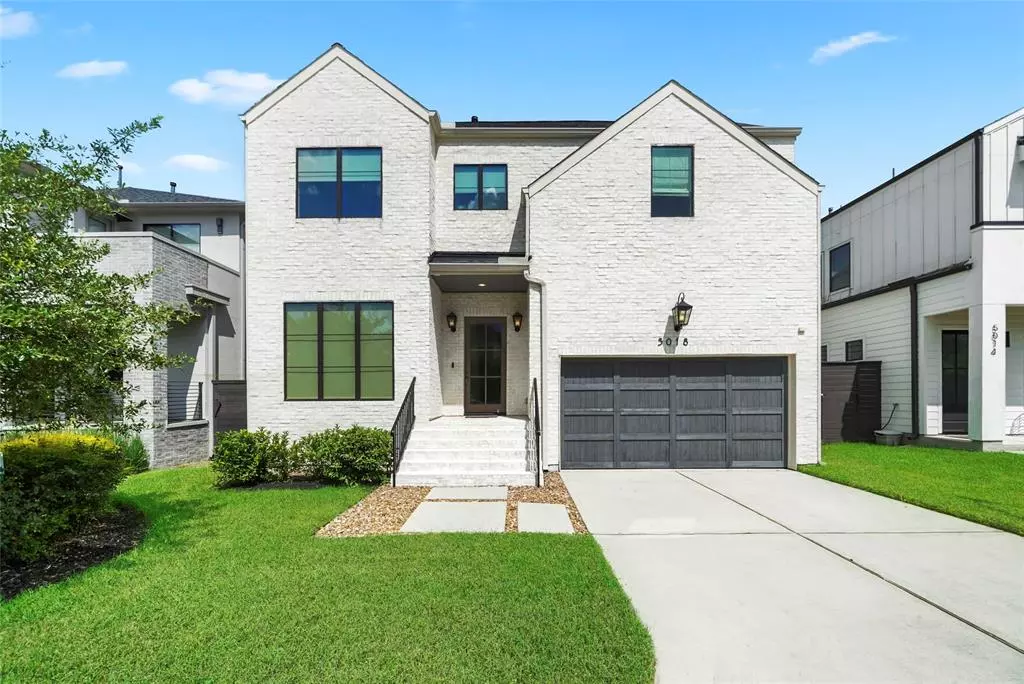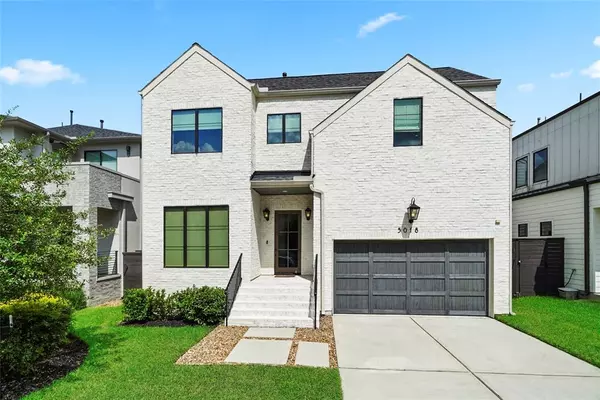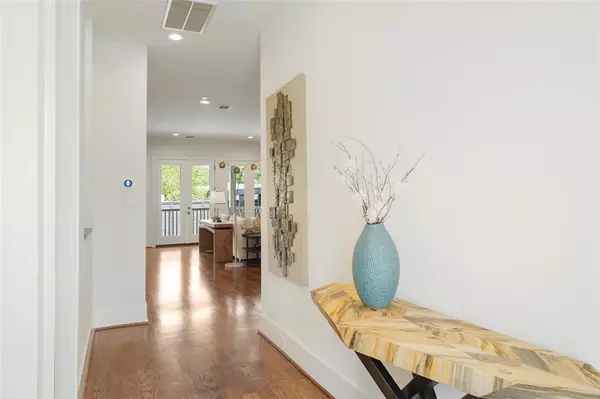
5018 Bayou Ridge DR Houston, TX 77092
4 Beds
4 Baths
3,563 SqFt
UPDATED:
12/07/2024 08:07 PM
Key Details
Property Type Single Family Home
Listing Status Active
Purchase Type For Sale
Square Footage 3,563 sqft
Price per Sqft $315
Subdivision Bayou Ridge
MLS Listing ID 97265048
Style Traditional
Bedrooms 4
Full Baths 4
HOA Fees $990/ann
HOA Y/N 1
Year Built 2021
Annual Tax Amount $17,980
Tax Year 2023
Lot Size 5,371 Sqft
Acres 0.1233
Property Description
Location
State TX
County Harris
Area Oak Forest West Area
Rooms
Bedroom Description All Bedrooms Up,Primary Bed - 2nd Floor,Walk-In Closet
Other Rooms Family Room, Formal Dining, Home Office/Study, Kitchen/Dining Combo, Living Area - 1st Floor, Utility Room in House
Master Bathroom Half Bath, Primary Bath: Double Sinks, Primary Bath: Separate Shower, Primary Bath: Soaking Tub
Den/Bedroom Plus 4
Kitchen Breakfast Bar, Butler Pantry, Island w/o Cooktop, Kitchen open to Family Room, Pot Filler, Pots/Pans Drawers, Second Sink, Soft Closing Cabinets, Soft Closing Drawers, Under Cabinet Lighting, Walk-in Pantry
Interior
Interior Features Crown Molding, Fire/Smoke Alarm, High Ceiling, Refrigerator Included, Window Coverings
Heating Central Gas
Cooling Central Electric
Flooring Carpet, Marble Floors, Wood
Fireplaces Number 1
Exterior
Exterior Feature Artificial Turf, Back Yard Fenced, Covered Patio/Deck, Fully Fenced, Outdoor Kitchen, Patio/Deck, Private Driveway, Sprinkler System, Storage Shed
Parking Features Attached Garage
Garage Spaces 2.0
Garage Description Auto Garage Door Opener, Double-Wide Driveway
Pool Heated, In Ground
Roof Type Composition
Private Pool Yes
Building
Lot Description Subdivision Lot
Dwelling Type Free Standing
Story 2
Foundation Pier & Beam
Lot Size Range 0 Up To 1/4 Acre
Builder Name RobRyan Builders
Sewer Public Sewer
Water Public Water
Structure Type Brick,Cement Board
New Construction No
Schools
Elementary Schools Smith Elementary School (Houston)
Middle Schools Clifton Middle School (Houston)
High Schools Scarborough High School
School District 27 - Houston
Others
Senior Community No
Restrictions Deed Restrictions
Tax ID 137-760-001-0005
Energy Description Ceiling Fans,Digital Program Thermostat,Energy Star Appliances,Generator,High-Efficiency HVAC,Insulated Doors,Insulated/Low-E windows
Acceptable Financing Cash Sale, Conventional, VA
Tax Rate 2.0148
Disclosures Sellers Disclosure
Listing Terms Cash Sale, Conventional, VA
Financing Cash Sale,Conventional,VA
Special Listing Condition Sellers Disclosure







