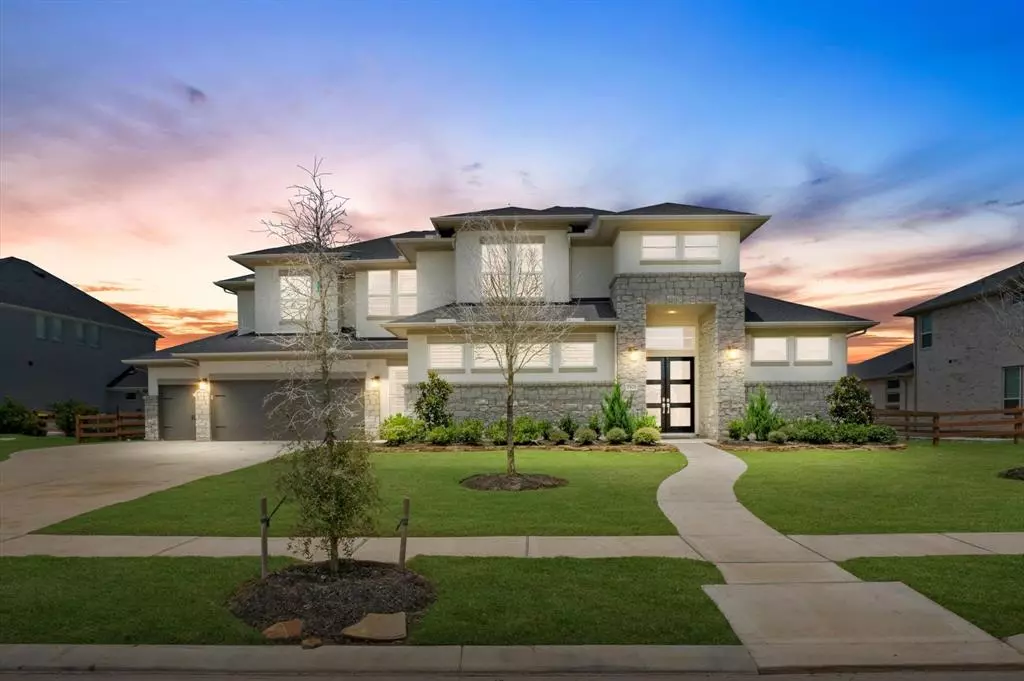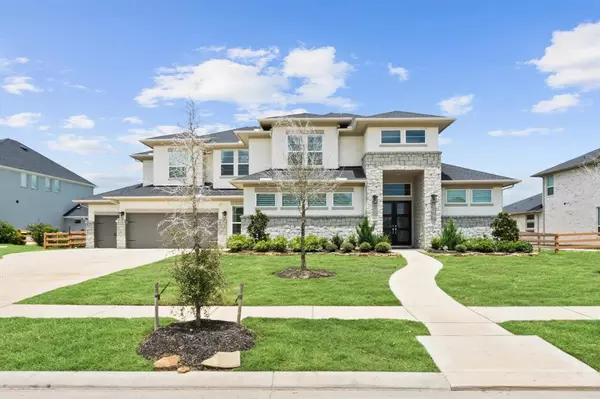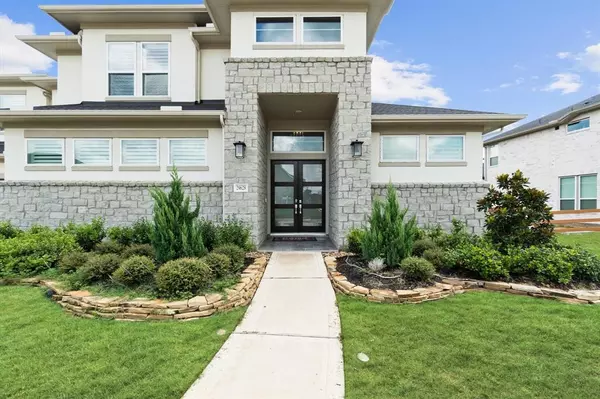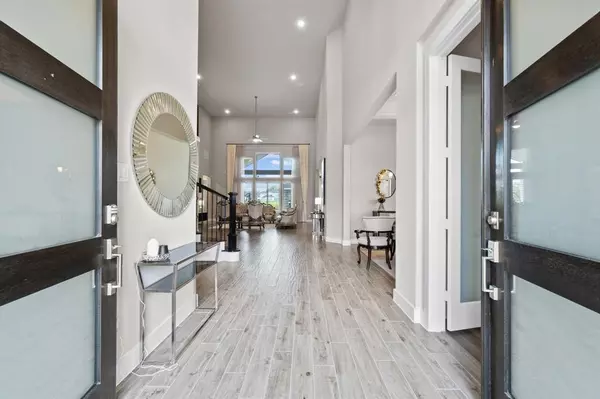
29628 Fulshear Lake TRCE Fulshear, TX 77406
5 Beds
5.1 Baths
5,066 SqFt
UPDATED:
12/13/2024 07:28 PM
Key Details
Property Type Single Family Home
Listing Status Active
Purchase Type For Sale
Square Footage 5,066 sqft
Price per Sqft $260
Subdivision Fulshear Run Sec 5
MLS Listing ID 92257433
Style Contemporary/Modern
Bedrooms 5
Full Baths 5
Half Baths 1
HOA Fees $1,630/ann
HOA Y/N 1
Year Built 2022
Annual Tax Amount $18,602
Tax Year 2023
Lot Size 0.513 Acres
Acres 0.5134
Property Description
Location
State TX
County Fort Bend
Area Fulshear/South Brookshire/Simonton
Rooms
Bedroom Description 2 Bedrooms Down,Primary Bed - 1st Floor,Walk-In Closet
Other Rooms 1 Living Area, Breakfast Room, Formal Dining, Formal Living, Gameroom Up, Home Office/Study, Living Area - 1st Floor, Media, Quarters/Guest House, Utility Room in House
Master Bathroom Primary Bath: Double Sinks, Primary Bath: Separate Shower, Primary Bath: Soaking Tub, Secondary Bath(s): Tub/Shower Combo
Kitchen Breakfast Bar, Island w/ Cooktop, Pantry, Soft Closing Cabinets, Soft Closing Drawers
Interior
Interior Features Alarm System - Leased, Fire/Smoke Alarm, High Ceiling, Intercom System, Prewired for Alarm System
Heating Central Gas
Cooling Central Electric
Flooring Carpet, Tile, Wood
Fireplaces Number 1
Fireplaces Type Electric Fireplace
Exterior
Exterior Feature Back Yard Fenced, Exterior Gas Connection, Fully Fenced, Outdoor Kitchen, Patio/Deck, Sprinkler System
Parking Features Attached Garage
Garage Spaces 4.0
Pool In Ground
Roof Type Composition
Street Surface Asphalt,Concrete
Private Pool Yes
Building
Lot Description Subdivision Lot
Dwelling Type Free Standing
Story 2
Foundation Slab
Lot Size Range 1/4 Up to 1/2 Acre
Sewer Public Sewer
Water Public Water, Water District
Structure Type Brick,Stone,Wood
New Construction No
Schools
Elementary Schools Viola Gilmore Randle Elementary
Middle Schools Leaman Junior High School
High Schools Fulshear High School
School District 33 - Lamar Consolidated
Others
HOA Fee Include Grounds,Recreational Facilities
Senior Community No
Restrictions Deed Restrictions
Tax ID 3392-05-001-0050-901
Ownership Full Ownership
Energy Description Attic Fan,Ceiling Fans
Acceptable Financing Cash Sale, Conventional, Investor, VA
Tax Rate 3.0225
Disclosures Exclusions, Sellers Disclosure
Green/Energy Cert Energy Star Qualified Home
Listing Terms Cash Sale, Conventional, Investor, VA
Financing Cash Sale,Conventional,Investor,VA
Special Listing Condition Exclusions, Sellers Disclosure







