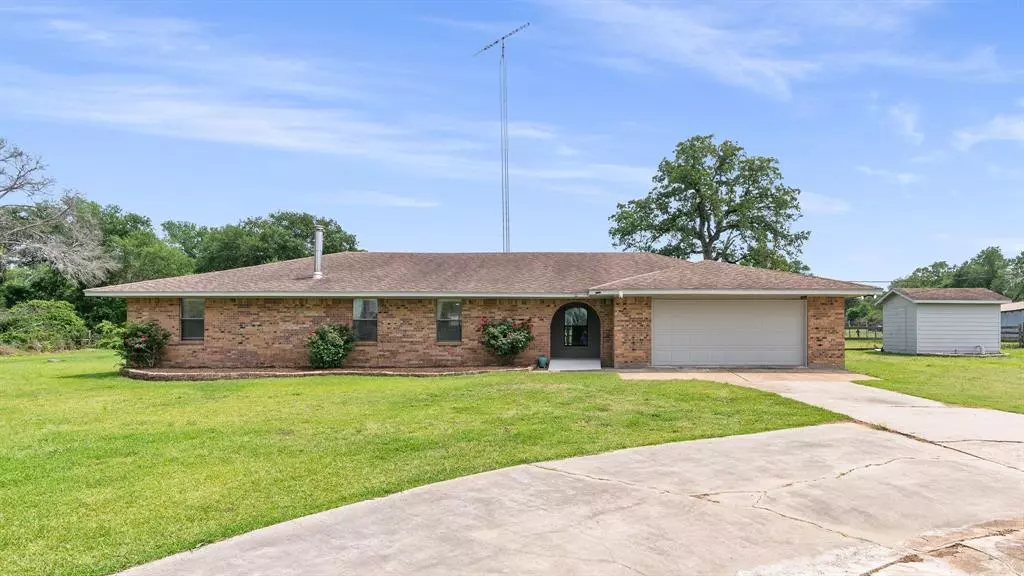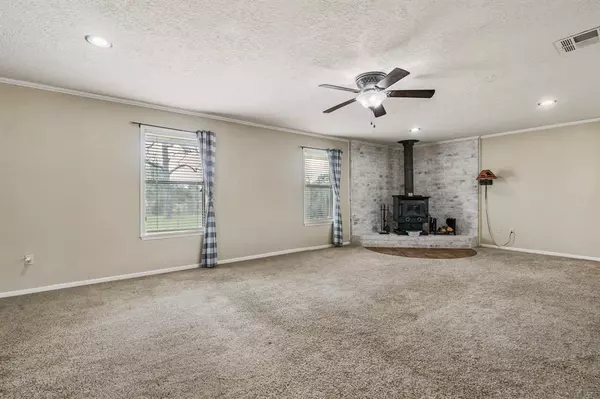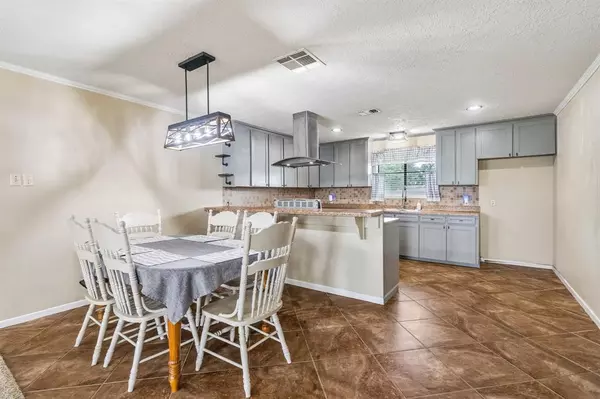
2878 CR 117 Bedias, TX 77831
3 Beds
3 Baths
2,076 SqFt
UPDATED:
11/27/2024 06:19 PM
Key Details
Property Type Single Family Home
Listing Status Pending
Purchase Type For Sale
Square Footage 2,076 sqft
Price per Sqft $186
Subdivision Hall Addition
MLS Listing ID 13731573
Style Traditional
Bedrooms 3
Full Baths 3
Year Built 1981
Annual Tax Amount $4,624
Tax Year 2023
Lot Size 4.901 Acres
Acres 4.901
Property Description
Location
State TX
County Grimes
Area Bedias/Roans Prairie Area
Rooms
Bedroom Description All Bedrooms Down,En-Suite Bath,Split Plan,Walk-In Closet
Other Rooms Breakfast Room, Family Room, Home Office/Study, Utility Room in House
Master Bathroom Primary Bath: Shower Only, Secondary Bath(s): Tub/Shower Combo, Two Primary Baths, Vanity Area
Den/Bedroom Plus 3
Kitchen Breakfast Bar, Kitchen open to Family Room, Pantry, Walk-in Pantry
Interior
Interior Features Alarm System - Owned, Disabled Access, Prewired for Alarm System, Window Coverings
Heating Central Electric
Cooling Central Electric
Flooring Carpet, Tile
Fireplaces Number 1
Fireplaces Type Freestanding, Wood Burning Fireplace
Exterior
Exterior Feature Back Yard, Back Yard Fenced, Barn/Stable, Covered Patio/Deck, Partially Fenced, Porch, Sprinkler System, Storage Shed, Wheelchair Access
Parking Features Attached Garage, Oversized Garage
Garage Spaces 2.0
Garage Description Additional Parking, Boat Parking, Circle Driveway, Double-Wide Driveway, RV Parking
Waterfront Description Pond
Roof Type Composition
Street Surface Gravel
Private Pool No
Building
Lot Description Cleared, Other, Water View
Dwelling Type Free Standing
Story 1
Foundation Slab
Lot Size Range 2 Up to 5 Acres
Water Aerobic, Well
Structure Type Brick
New Construction No
Schools
Elementary Schools Madisonville Elementary School
Middle Schools Madisonville Junior High School
High Schools Madisonville High School
School District 175 - Madisonville Consolidated
Others
Senior Community No
Restrictions No Restrictions
Tax ID R24357
Energy Description Ceiling Fans
Acceptable Financing Cash Sale, Conventional, FHA
Tax Rate 1.3241
Disclosures Estate, Sellers Disclosure
Listing Terms Cash Sale, Conventional, FHA
Financing Cash Sale,Conventional,FHA
Special Listing Condition Estate, Sellers Disclosure







