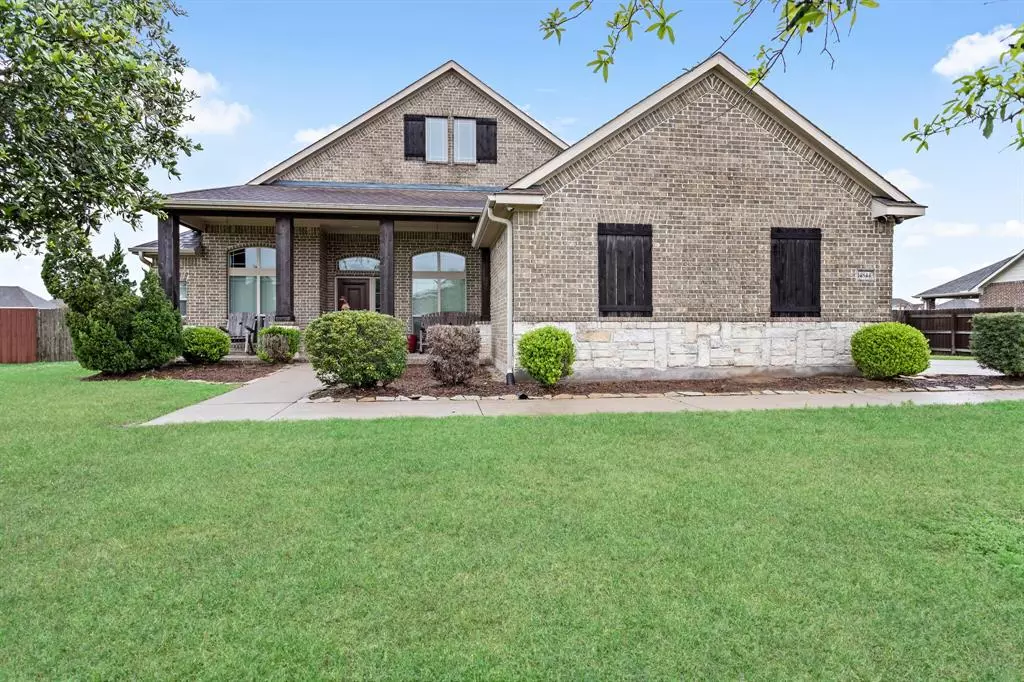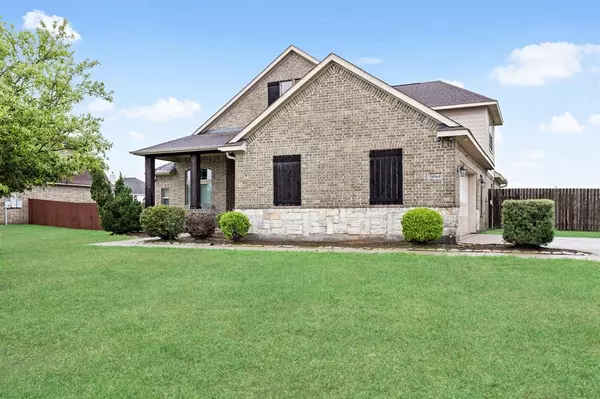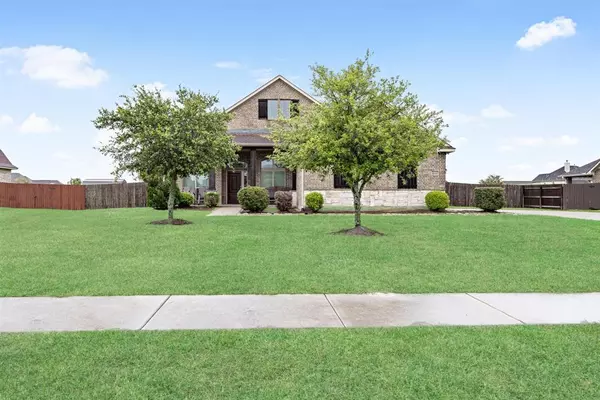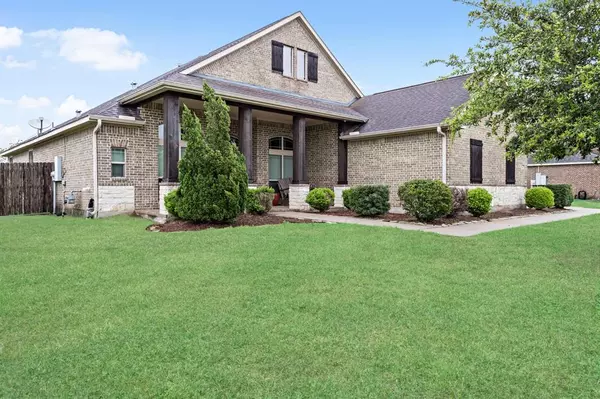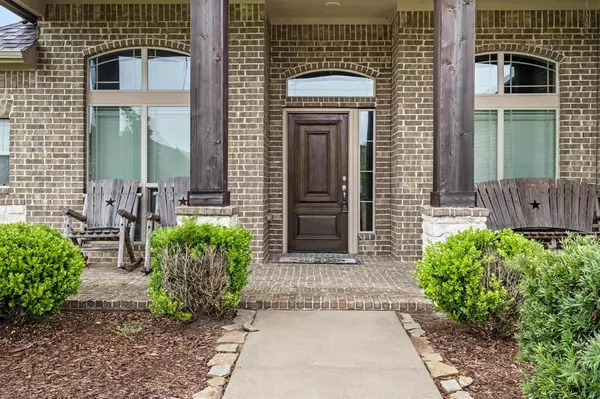
14844 Michelle LN Beaumont, TX 77713
4 Beds
2.1 Baths
2,879 SqFt
UPDATED:
12/16/2024 05:16 AM
Key Details
Property Type Single Family Home
Listing Status Pending
Purchase Type For Sale
Square Footage 2,879 sqft
Price per Sqft $152
Subdivision Doguets Diamond D Ranch Ph 2
MLS Listing ID 32159532
Style Other Style
Bedrooms 4
Full Baths 2
Half Baths 1
HOA Fees $300/ann
HOA Y/N 1
Year Built 2014
Lot Size 0.501 Acres
Acres 0.5014
Property Description
Location
State TX
County Jefferson
Rooms
Bedroom Description Primary Bed - 1st Floor,Split Plan
Other Rooms Formal Dining, Home Office/Study, Utility Room in House
Master Bathroom Primary Bath: Double Sinks, Primary Bath: Jetted Tub, Primary Bath: Separate Shower
Kitchen Breakfast Bar, Island w/o Cooktop, Kitchen open to Family Room
Interior
Heating Central Electric
Cooling Central Electric
Flooring Carpet, Tile, Wood
Fireplaces Number 1
Fireplaces Type Gas Connections
Exterior
Exterior Feature Back Yard Fenced, Porch, Storage Shed
Parking Features Attached Garage
Garage Spaces 2.0
Roof Type Composition
Private Pool No
Building
Lot Description Cleared, Subdivision Lot
Dwelling Type Free Standing
Story 1.5
Foundation Slab
Lot Size Range 1/2 Up to 1 Acre
Water Aerobic, Public Water
Structure Type Brick,Stone
New Construction No
Schools
Elementary Schools China Elementary School
Middle Schools Henderson Middle School (Hardin Jefferson)
High Schools Hardin-Jefferson High School
School District 163 - Hardin-Jefferson
Others
HOA Fee Include Other
Senior Community No
Restrictions Unknown
Tax ID 016856-000-001800-00000
Energy Description Ceiling Fans
Disclosures Other Disclosures, Sellers Disclosure
Special Listing Condition Other Disclosures, Sellers Disclosure



